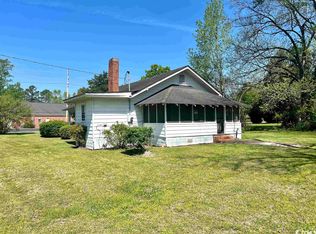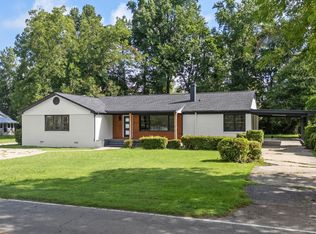This is an old home that was converted to an office building/muti-family complex. It appears that the bottom floor was planned to be used as office space and the top floor was to be used as an apartment. The upstairs does have an outside entrance with a stairway. There is a 1 car carport. There are 2 meter bases with 4 disconnects. There will be a disclaimer addendum required by the Bank. Sold strictly "AS IS". Neither the bank nor the listing agency make any representation about the condition of this property. It is up to the buyer to verify the condition of the property and all measurements before closing. Brokered And Advertised By: New Wave Real Estate, LLC Listing Agent: Joseph Childs
This property is off market, which means it's not currently listed for sale or rent on Zillow. This may be different from what's available on other websites or public sources.

