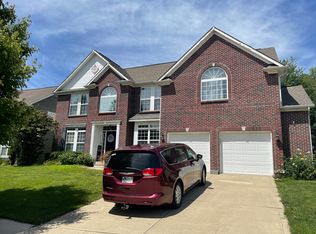Sold
$465,000
3724 Jonathan Rdg, Columbus, IN 47201
4beds
4,424sqft
Residential, Single Family Residence
Built in 2005
10,018.8 Square Feet Lot
$471,000 Zestimate®
$105/sqft
$2,668 Estimated rent
Home value
$471,000
$419,000 - $528,000
$2,668/mo
Zestimate® history
Loading...
Owner options
Explore your selling options
What's special
Spacious 4-Bedroom Home in Terrace Woods - Perfect for Families and Entertainers Located in the highly desirable Southside School District, this 4-bedroom, 2.5-bath home offers 4,424 sq. ft. of living space. Whether you're looking for room to grow, space to entertain, or both, this home has it all. The open kitchen features a large breakfast island, perfect for casual meals or gathering with friends. The cozy living room includes a fireplace and hardwood floors, while the formal dining room is ideal for hosting dinner parties. The spacious master suite provides a peaceful retreat, and the walk-out basement offers a large great room that's perfect for a home theater, games, or a gym. Outside, you'll find a relaxing deck overlooking a landscaped yard with an automatic irrigation system. The partially fenced backyard offers privacy with no rear neighbors and a tree line for added seclusion. Additional features include a 2-car garage with extra storage space and a prime location in a quiet neighborhood. This home offers the perfect combination of space, style, and convenience. Schedule your private showing today! ** Some of the pictures have been virtually staged.
Zillow last checked: 8 hours ago
Listing updated: September 03, 2025 at 03:03pm
Listing Provided by:
Daniel Soares 812-341-6489,
Weichert, REALTORS®
Bought with:
Daniel Soares
Weichert, REALTORS®
Source: MIBOR as distributed by MLS GRID,MLS#: 22033005
Facts & features
Interior
Bedrooms & bathrooms
- Bedrooms: 4
- Bathrooms: 3
- Full bathrooms: 2
- 1/2 bathrooms: 1
- Main level bathrooms: 1
Primary bedroom
- Level: Upper
- Area: 342 Square Feet
- Dimensions: 18x19
Bedroom 2
- Level: Upper
- Area: 154 Square Feet
- Dimensions: 11x14
Bedroom 3
- Level: Upper
- Area: 156 Square Feet
- Dimensions: 12x13
Bedroom 4
- Level: Upper
- Area: 156 Square Feet
- Dimensions: 12x13
Bonus room
- Level: Upper
- Area: 270 Square Feet
- Dimensions: 15x18
Breakfast room
- Level: Main
- Area: 117 Square Feet
- Dimensions: 9x13
Dining room
- Level: Main
- Area: 156 Square Feet
- Dimensions: 12x13
Family room
- Level: Main
- Area: 360 Square Feet
- Dimensions: 18x20
Kitchen
- Level: Main
- Area: 208 Square Feet
- Dimensions: 13x16
Living room
- Level: Main
- Area: 216 Square Feet
- Dimensions: 12x18
Play room
- Level: Basement
- Area: 1040 Square Feet
- Dimensions: 20x52
Heating
- Forced Air, Natural Gas
Cooling
- Central Air
Appliances
- Included: Electric Cooktop, Dishwasher, Disposal, Microwave, Electric Oven, Gas Water Heater, Water Softener Owned
Features
- High Ceilings, Walk-In Closet(s), Kitchen Island, Pantry
- Windows: Wood Work Painted
- Basement: Walk-Out Access
- Number of fireplaces: 1
- Fireplace features: Family Room, Gas Log
Interior area
- Total structure area: 4,424
- Total interior livable area: 4,424 sqft
- Finished area below ground: 1,062
Property
Parking
- Total spaces: 2
- Parking features: Attached
- Attached garage spaces: 2
- Details: Garage Parking Other(Garage Door Opener)
Features
- Levels: Two
- Stories: 2
- Patio & porch: Covered
Lot
- Size: 10,018 sqft
Details
- Parcel number: 039534330000181005
- Horse amenities: None
Construction
Type & style
- Home type: SingleFamily
- Architectural style: Craftsman,Traditional
- Property subtype: Residential, Single Family Residence
Materials
- Vinyl With Brick
- Foundation: Concrete Perimeter
Condition
- New construction: No
- Year built: 2005
Utilities & green energy
- Water: Public
Community & neighborhood
Location
- Region: Columbus
- Subdivision: Terra
HOA & financial
HOA
- Has HOA: Yes
- HOA fee: $172 annually
- Services included: Association Builder Controls, Entrance Common
Price history
| Date | Event | Price |
|---|---|---|
| 8/29/2025 | Sold | $465,000-4.1%$105/sqft |
Source: | ||
| 7/28/2025 | Pending sale | $485,000$110/sqft |
Source: | ||
| 7/18/2025 | Listing removed | $2,900$1/sqft |
Source: Zillow Rentals Report a problem | ||
| 7/14/2025 | Listed for rent | $2,900$1/sqft |
Source: Zillow Rentals Report a problem | ||
| 7/12/2025 | Listing removed | $485,000$110/sqft |
Source: | ||
Public tax history
| Year | Property taxes | Tax assessment |
|---|---|---|
| 2024 | $4,497 +5.4% | $403,700 +2.6% |
| 2023 | $4,265 +8.5% | $393,600 +6.2% |
| 2022 | $3,930 -0.6% | $370,700 +9.4% |
Find assessor info on the county website
Neighborhood: 47201
Nearby schools
GreatSchools rating
- 7/10Southside Elementary SchoolGrades: PK-6Distance: 1.4 mi
- 4/10Central Middle SchoolGrades: 7-8Distance: 3.3 mi
- 7/10Columbus North High SchoolGrades: 9-12Distance: 4.5 mi

Get pre-qualified for a loan
At Zillow Home Loans, we can pre-qualify you in as little as 5 minutes with no impact to your credit score.An equal housing lender. NMLS #10287.
