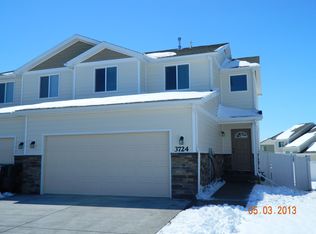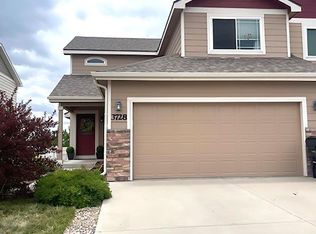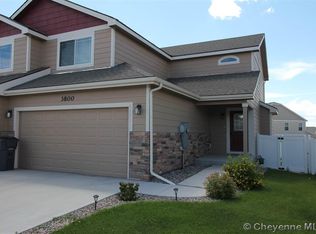Sold
Price Unknown
3724 Gunsmoke Rd, Cheyenne, WY 82001
3beds
2,152sqft
Townhouse, Residential
Built in 2013
4,356 Square Feet Lot
$358,400 Zestimate®
$--/sqft
$2,223 Estimated rent
Home value
$358,400
$333,000 - $383,000
$2,223/mo
Zestimate® history
Loading...
Owner options
Explore your selling options
What's special
Welcome to this stunning townhome that offers the perfect blend of comfort, style, and functionality, making it the ideal place for your family to settle down. The open floor plan creates a seamless flow between the living, dining, and kitchen areas, perfect for entertaining and everyday living. Featuring 3 Spacious Bedrooms. Each bedroom is designed with comfort in mind, providing ample space for relaxation and privacy. Enjoy the convenience of 4 beautifully appointed bathrooms, ensuring everyone has their own space. The fully finished basement offers additional living space, perfect for a home office, entertainment area, or guest suite. The open floor plan creates a seamless flow between the living, dining, and kitchen areas, perfect for entertaining and everyday living. Seller is offering a flooring allowance! Schedule a showing today and experience all that 3724 Gunsmoke Rd has to offer!
Zillow last checked: 8 hours ago
Listing updated: May 01, 2025 at 06:53pm
Listed by:
Mariea Turner 307-640-1032,
eXp Realty, LLC
Bought with:
Lexie Bowman
eXp Realty, LLC
Source: Cheyenne BOR,MLS#: 95918
Facts & features
Interior
Bedrooms & bathrooms
- Bedrooms: 3
- Bathrooms: 4
- Full bathrooms: 3
- 1/2 bathrooms: 1
- Main level bathrooms: 1
Primary bedroom
- Level: Upper
- Area: 210
- Dimensions: 15 x 14
Bedroom 2
- Level: Upper
- Area: 110
- Dimensions: 10 x 11
Bedroom 3
- Level: Upper
- Area: 120
- Dimensions: 10 x 12
Bathroom 1
- Features: 1/2
- Level: Main
Bathroom 2
- Features: Full
- Level: Upper
Bathroom 3
- Features: Full
- Level: Upper
Bathroom 4
- Features: Full
- Level: Basement
Dining room
- Level: Main
- Area: 100
- Dimensions: 10 x 10
Family room
- Level: Basement
- Area: 325
- Dimensions: 25 x 13
Kitchen
- Level: Main
- Area: 100
- Dimensions: 10 x 10
Living room
- Level: Main
- Area: 210
- Dimensions: 15 x 14
Basement
- Area: 675
Heating
- Forced Air, Natural Gas
Cooling
- Central Air
Appliances
- Included: Dishwasher, Disposal, Dryer, Microwave, Range, Refrigerator, Washer
- Laundry: Main Level
Features
- Separate Dining, Vaulted Ceiling(s)
- Basement: Sump Pump,Partially Finished
- Has fireplace: No
- Fireplace features: None
- Common walls with other units/homes: End Unit
Interior area
- Total structure area: 2,152
- Total interior livable area: 2,152 sqft
- Finished area above ground: 1,477
Property
Parking
- Total spaces: 2
- Parking features: 2 Car Attached
- Attached garage spaces: 2
Accessibility
- Accessibility features: None
Features
- Levels: Two
- Stories: 2
- Patio & porch: Deck
- Exterior features: Sprinkler System
- Fencing: Back Yard
Lot
- Size: 4,356 sqft
- Dimensions: 4465
Details
- Parcel number: 14662521701700
- Special conditions: Arms Length Sale
Construction
Type & style
- Home type: Townhouse
- Property subtype: Townhouse, Residential
- Attached to another structure: Yes
Materials
- Vinyl Siding, Stone
- Foundation: Basement
- Roof: Composition/Asphalt
Condition
- New construction: No
- Year built: 2013
Utilities & green energy
- Electric: Black Hills Energy
- Gas: Black Hills Energy
- Sewer: City Sewer
- Water: Public
Community & neighborhood
Location
- Region: Cheyenne
- Subdivision: Saddle Ridge
Other
Other facts
- Listing agreement: N
- Listing terms: Cash,Conventional,FHA,VA Loan
Price history
| Date | Event | Price |
|---|---|---|
| 5/1/2025 | Sold | -- |
Source: | ||
| 2/24/2025 | Pending sale | $364,900$170/sqft |
Source: | ||
| 1/22/2025 | Listed for sale | $364,900$170/sqft |
Source: | ||
| 1/20/2025 | Listing removed | $364,900$170/sqft |
Source: | ||
| 1/7/2025 | Price change | $364,900-2%$170/sqft |
Source: | ||
Public tax history
| Year | Property taxes | Tax assessment |
|---|---|---|
| 2024 | $2,374 -3.2% | $33,580 -3.2% |
| 2023 | $2,452 +11.3% | $34,678 +13.7% |
| 2022 | $2,202 +10.7% | $30,509 +11% |
Find assessor info on the county website
Neighborhood: 82001
Nearby schools
GreatSchools rating
- 4/10Saddle Ridge Elementary SchoolGrades: K-6Distance: 0.2 mi
- 3/10Carey Junior High SchoolGrades: 7-8Distance: 2.6 mi
- 4/10East High SchoolGrades: 9-12Distance: 2.8 mi


