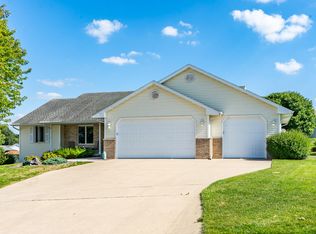Closed
$570,000
3724 Falcon Ridge Drive, Janesville, WI 53548
4beds
3,052sqft
Single Family Residence
Built in 2019
0.38 Acres Lot
$580,900 Zestimate®
$187/sqft
$3,599 Estimated rent
Home value
$580,900
Estimated sales range
Not available
$3,599/mo
Zestimate® history
Loading...
Owner options
Explore your selling options
What's special
This custom-built home is situated on a spacious lot that offers luxurious living with no upgrades spared. The main level features convenient level-entry living, providing easy access throughout. The kitchen is designed with both quality, class and functionality in mind. The home boasts tall ceilings and custom built-ins throughout, adding both elegance and practicality to every room. The lower level is equally impressive, featuring beautiful full windows. The home also boasts an extra-large, heated four-car garage that is fully finished. With every convenience imaginable, this home truly has it all, combining comfort and functionality in every detail.
Zillow last checked: 8 hours ago
Listing updated: August 01, 2025 at 08:08pm
Listed by:
Kelly McPherson Pref:608-751-8504,
Realty Executives Premier
Bought with:
Laura Fuhrmann
Source: WIREX MLS,MLS#: 1999576 Originating MLS: South Central Wisconsin MLS
Originating MLS: South Central Wisconsin MLS
Facts & features
Interior
Bedrooms & bathrooms
- Bedrooms: 4
- Bathrooms: 3
- Full bathrooms: 3
- Main level bedrooms: 3
Primary bedroom
- Level: Main
- Area: 224
- Dimensions: 16 x 14
Bedroom 2
- Level: Main
- Area: 168
- Dimensions: 14 x 12
Bedroom 3
- Level: Main
- Area: 144
- Dimensions: 12 x 12
Bedroom 4
- Level: Lower
- Area: 182
- Dimensions: 14 x 13
Bathroom
- Features: At least 1 Tub, Master Bedroom Bath: Full, Master Bedroom Bath, Master Bedroom Bath: Walk-In Shower
Family room
- Level: Lower
- Area: 378
- Dimensions: 21 x 18
Kitchen
- Level: Main
- Area: 224
- Dimensions: 16 x 14
Living room
- Level: Main
- Area: 288
- Dimensions: 18 x 16
Heating
- Natural Gas, Forced Air, Zoned
Cooling
- Central Air
Appliances
- Included: Range/Oven, Refrigerator, Dishwasher, Disposal, Washer, Dryer, Water Softener, Tankless Water Heater
Features
- Walk-In Closet(s), Breakfast Bar, Pantry
- Flooring: Wood or Sim.Wood Floors
- Basement: Full,Exposed,Full Size Windows,Finished,Sump Pump,8'+ Ceiling,Radon Mitigation System,Concrete
Interior area
- Total structure area: 3,052
- Total interior livable area: 3,052 sqft
- Finished area above ground: 2,093
- Finished area below ground: 959
Property
Parking
- Total spaces: 4
- Parking features: Attached, Heated Garage, Garage Door Opener, Basement Access, 4 Car
- Attached garage spaces: 4
Features
- Levels: One
- Stories: 1
- Patio & porch: Deck
- Exterior features: Sprinkler System
Lot
- Size: 0.38 Acres
Details
- Parcel number: 2410133300074
- Zoning: Res
- Special conditions: Arms Length
Construction
Type & style
- Home type: SingleFamily
- Architectural style: Ranch
- Property subtype: Single Family Residence
Materials
- Vinyl Siding, Brick
Condition
- 6-10 Years
- New construction: No
- Year built: 2019
Utilities & green energy
- Sewer: Public Sewer
- Water: Public
Community & neighborhood
Security
- Security features: Security System
Location
- Region: Janesville
- Municipality: Janesville
Price history
| Date | Event | Price |
|---|---|---|
| 8/1/2025 | Sold | $570,000-4.2%$187/sqft |
Source: | ||
| 6/19/2025 | Contingent | $594,900$195/sqft |
Source: | ||
| 5/12/2025 | Listed for sale | $594,900-4%$195/sqft |
Source: | ||
| 5/12/2025 | Listing removed | $619,900$203/sqft |
Source: | ||
| 4/30/2025 | Price change | $619,900-2.4%$203/sqft |
Source: | ||
Public tax history
| Year | Property taxes | Tax assessment |
|---|---|---|
| 2024 | $11,813 -0.4% | $687,800 |
| 2023 | $11,854 +0.9% | $687,800 +40.1% |
| 2022 | $11,749 -0.8% | $491,100 |
Find assessor info on the county website
Neighborhood: 53548
Nearby schools
GreatSchools rating
- 5/10Madison Elementary SchoolGrades: PK-5Distance: 1.4 mi
- 2/10Franklin Middle SchoolGrades: 6-8Distance: 1.4 mi
- 3/10Parker High SchoolGrades: 9-12Distance: 0.9 mi
Schools provided by the listing agent
- High: Parker
- District: Janesville
Source: WIREX MLS. This data may not be complete. We recommend contacting the local school district to confirm school assignments for this home.
Get pre-qualified for a loan
At Zillow Home Loans, we can pre-qualify you in as little as 5 minutes with no impact to your credit score.An equal housing lender. NMLS #10287.
Sell for more on Zillow
Get a Zillow Showcase℠ listing at no additional cost and you could sell for .
$580,900
2% more+$11,618
With Zillow Showcase(estimated)$592,518
