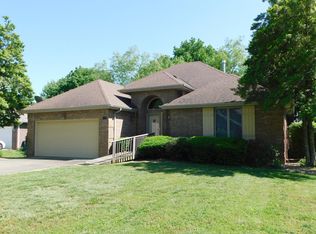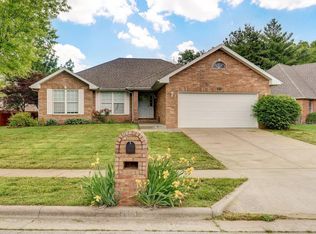Done with Stairs? This must-see beautiful brick 3 bedroom, 2 bath home offers the ease and comfort of spacious single-level living in quiet neighborhood on Cul-de-sac Street. More than 2,400 sq. ft large living room with vaulted ceilings & gas fireplace; cheery dining room; large eat-in kitchen equipped with lots of oak cabinets & island. Large master suite features French doors opening up to back-yard deck & on-suite with double sinks, large Jacuzzi tub and separate shower. Guest bath has double sinks and walk-in tub/Jacuzzi/shower. Both bathrooms newly textured and painted. Roomy walk-in closets in all bedrooms; separate utility room with storage. 3 car oversized garage, access to large attic, and more. Security System. Good fenced outdoor space with mature trees/shrubs.
This property is off market, which means it's not currently listed for sale or rent on Zillow. This may be different from what's available on other websites or public sources.


