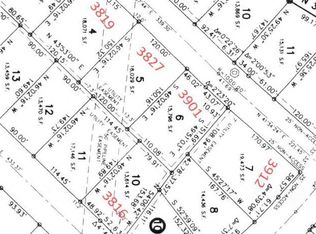Check out the 3-D Matterport virtual tour: bit.ly/3724ClairmontTOUR Welcome home to this beautiful custom-built K&L ranch-style home in the prestigious Promontory Point. Fall in the love with the AMAZING VIEWS from the second you walk into the impressive entry way. The living room features a beautiful gas stone fireplace, cathedral ceiling, alder trim and large trapezoid Anderson 400 windows. Enjoy entertaining in the gourmet kitchen. It features an oversized island with granite countertop, stainless steel appliances, alder cabinets, custom backsplash and an over-sized walk-in pantry. The bump-out dining room includes additional windows that allows you to soak in all the breathtaking views of the Missouri River Basin. Off the dining room is a covered deck with recessed lights and plumbed for a gas grill. The large main-floor master suite includes custom-tiled walk-in shower with dual shower heads, large soaker tub, dual sinks and walk-in closet. Also, on the main level includes an office with French doors, main floor laundry and ½ bath off the garage entrance. The 4-stall garage (1,110 sq ft) is any home-owner's dream. It includes water, heat and floor drain. The walk-out basement features an over-sized family room with natural gas fireplace, 2 additional bedrooms, 1 full bathroom and large storage room. With 440 sq ft unfinished, there is plenty of room to create a workout room, den or additional bedroom with the install of an egress window. The yard has beautiful landscaping including stamped concrete patio, beautiful plants and sprinklers. A radon mitigation system is installed. Other upgrades include EIFS (Exterior Insulation and Finish Systems) giving it a rich and tasteful appearance, Haider glass mirrors, and spray-foamed rim joist. Turn the key to this luxury property today!
This property is off market, which means it's not currently listed for sale or rent on Zillow. This may be different from what's available on other websites or public sources.

