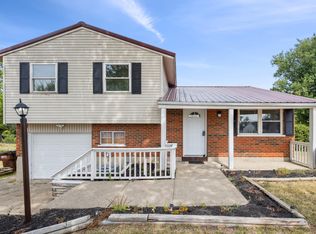Sold for $235,000 on 10/25/24
$235,000
3724 Autumn Rd, Elsmere, KY 41018
3beds
1,363sqft
Single Family Residence, Residential
Built in ----
10,018.8 Square Feet Lot
$243,900 Zestimate®
$172/sqft
$1,762 Estimated rent
Home value
$243,900
$217,000 - $273,000
$1,762/mo
Zestimate® history
Loading...
Owner options
Explore your selling options
What's special
Welcome to 3724 Autumn Drive in Elsmere, KY 41018, a charming and well-maintained ranch nestled in a peaceful neighborhood. This beautiful home offers 3 bedrooms, 2 bathrooms, and a cozy living area with plenty of natural light, other features include updated bathrooms with Jacuzzi style up and updated primary bathroom. The kitchen features modern appliances, ample cabinetry, and a lovely breakfast nook with a walkout perfect for enjoying your morning coffee. The large backyard is perfect for entertaining, with a spacious patio for grilling and plenty of room for outdoor activities. This home is in close proximity to local amenities, including schools, shopping, and parks. Don't miss out on this opportunity to own a piece of Elsmere and make 3724 Autumn Drive your new home.
Zillow last checked: 8 hours ago
Listing updated: December 30, 2024 at 09:05am
Listed by:
Jason Asch 859-653-9286,
Keller Williams Realty Services,
Mary Kay Radenheimer 859-600-1397,
Keller Williams Realty Services
Bought with:
Mike Helson, 29076
The Realty Place
Source: NKMLS,MLS#: 611031
Facts & features
Interior
Bedrooms & bathrooms
- Bedrooms: 3
- Bathrooms: 2
- Full bathrooms: 1
- 1/2 bathrooms: 1
Primary bedroom
- Features: Carpet Flooring, Bath Adjoins, Dressing Area
- Level: First
- Area: 132
- Dimensions: 12 x 11
Bedroom 2
- Features: Carpet Flooring, Ceiling Fan(s)
- Level: First
- Area: 90
- Dimensions: 10 x 9
Bedroom 3
- Features: Carpet Flooring, Ceiling Fan(s)
- Level: First
- Area: 90
- Dimensions: 10 x 9
Bathroom 2
- Features: Jetted Tub
- Level: First
- Area: 56
- Dimensions: 8 x 7
Breakfast room
- Features: Walk-Out Access
- Level: First
- Area: 108
- Dimensions: 12 x 9
Kitchen
- Features: Walk-Out Access, Eat-in Kitchen, Wood Cabinets, Luxury Vinyl Flooring
- Level: First
- Area: 208
- Dimensions: 16 x 13
Living room
- Features: Walk-Out Access, Carpet Flooring, Ceiling Fan(s)
- Level: First
- Area: 196
- Dimensions: 14 x 14
Primary bath
- Features: Ceramic Tile Flooring, Shower
- Level: First
- Area: 35
- Dimensions: 7 x 5
Heating
- Forced Air
Cooling
- Central Air
Appliances
- Included: Electric Oven, Dishwasher, Refrigerator
- Laundry: In Basement
Features
- Windows: Vinyl Clad Window(s)
Interior area
- Total structure area: 1,363
- Total interior livable area: 1,363 sqft
Property
Parking
- Total spaces: 1
- Parking features: Driveway, Garage, Off Street, On Street
- Garage spaces: 1
- Has uncovered spaces: Yes
Accessibility
- Accessibility features: None
Features
- Levels: One
- Stories: 1
- Patio & porch: Porch
Lot
- Size: 10,018 sqft
- Features: Level
Details
- Additional structures: Shed(s)
- Parcel number: 0162001072.00
- Zoning description: Residential
Construction
Type & style
- Home type: SingleFamily
- Architectural style: Ranch
- Property subtype: Single Family Residence, Residential
Materials
- Brick
- Foundation: Poured Concrete
- Roof: Composition,Shingle
Condition
- Existing Structure
- New construction: No
Utilities & green energy
- Sewer: Public Sewer
- Water: Public
Community & neighborhood
Location
- Region: Elsmere
Price history
| Date | Event | Price |
|---|---|---|
| 10/25/2024 | Sold | $235,000-2.1%$172/sqft |
Source: Public Record Report a problem | ||
| 9/12/2024 | Price change | $240,000-2%$176/sqft |
Source: | ||
| 9/7/2024 | Listed for sale | $245,000+24.1%$180/sqft |
Source: | ||
| 3/3/2023 | Sold | $197,500+9.8%$145/sqft |
Source: | ||
| 2/4/2023 | Pending sale | $179,900$132/sqft |
Source: | ||
Public tax history
| Year | Property taxes | Tax assessment |
|---|---|---|
| 2022 | $1,521 -1.8% | $117,700 |
| 2021 | $1,548 -23.9% | $117,700 |
| 2020 | $2,034 | $117,700 |
Find assessor info on the county website
Neighborhood: 41018
Nearby schools
GreatSchools rating
- 6/10James A Caywood Elementary SchoolGrades: PK-5Distance: 1.5 mi
- 6/10Turkey Foot Middle SchoolGrades: 6-8Distance: 1.7 mi
- 8/10Dixie Heights High SchoolGrades: 9-12Distance: 2.3 mi
Schools provided by the listing agent
- Elementary: JA Caywood Elementary
- Middle: Turkey Foot Middle School
- High: Dixie Heights High
Source: NKMLS. This data may not be complete. We recommend contacting the local school district to confirm school assignments for this home.

Get pre-qualified for a loan
At Zillow Home Loans, we can pre-qualify you in as little as 5 minutes with no impact to your credit score.An equal housing lender. NMLS #10287.
