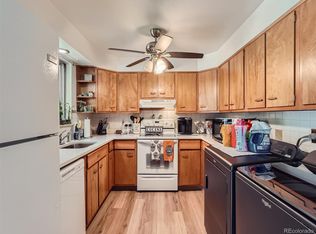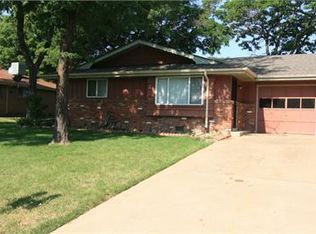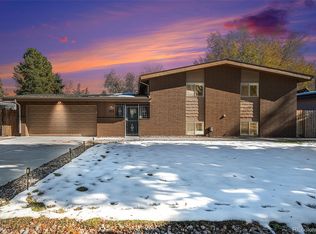Sold for $950,000
$950,000
3723 Wright Street, Wheat Ridge, CO 80033
8beds
5baths
3,804sqft
Duplex
Built in 1967
-- sqft lot
$911,300 Zestimate®
$250/sqft
$3,808 Estimated rent
Home value
$911,300
Estimated sales range
Not available
$3,808/mo
Zestimate® history
Loading...
Owner options
Explore your selling options
What's special
Because Location Really Is Everything! Golden Opportunity to OWN UPDATED DUPLEX IN DESIRABLE WHEAT RIDGE! Unique Ranch Duplex with Individually Private Yards with Covered Patios for Indoor/ Outdoor Living and Individual Garages! Quiet, Well Established Neighborhood with NO HOA! Close to Dining, Shopping, Sixth Avenue and I70 Provide Easy Access to Downtown and Passage to High Country! Unit Specific Details: Unit 3733 - Current Lease/ Rent $3800, 5 Bedrooms, 2.5 Bathrooms, Boiler Heat & Swamp Cooler, No Garbage Disposal, Finished Full Basement with Wet Bar & Laundry, Kitchen Appliances and Washer/ Dryer Included. Unit 3723 - Current Lease/ Rent $2600, 3 Bedrooms, 1.5 Bathrooms, Kitchen Appliances and Washer/ Dryer Included, Forced Air & Swamp Cooler, Crawl Space, No Stairs.
Zillow last checked: 8 hours ago
Listing updated: October 03, 2024 at 04:35pm
Listed by:
Ginger Matney 303-881-9127 ginger@gingermatney.com,
Elevate Real Estate,
Melani Hensley 407-952-9541,
Elevate Real Estate
Bought with:
Caitlin Carow, 100090714
West and Main Homes Inc
Source: REcolorado,MLS#: 4319370
Facts & features
Interior
Bedrooms & bathrooms
- Bedrooms: 8
- Bathrooms: 5
Heating
- Baseboard, Forced Air, Natural Gas
Cooling
- Evaporative Cooling
Appliances
- Included: Dishwasher, Disposal, Dryer, Gas Water Heater, Oven, Range, Range Hood, Refrigerator, Washer
- Laundry: In Unit, Multiple Locations
Features
- Eat-in Kitchen, Granite Counters, No Stairs, Open Floorplan, Primary Suite, Smoke Free, Walk-In Closet(s), Wet Bar
- Flooring: Carpet, Tile, Vinyl, Wood
- Basement: Crawl Space,Finished,Full
- Common walls with other units/homes: End Unit,1 Common Wall
Interior area
- Total structure area: 3,804
- Total interior livable area: 3,804 sqft
- Finished area above ground: 2,628
- Finished area below ground: 0
Property
Parking
- Total spaces: 2
- Parking features: Concrete
- Attached garage spaces: 2
Features
- Levels: One
- Stories: 1
- Entry location: Exterior Access
- Patio & porch: Covered, Patio
- Exterior features: Private Yard, Rain Gutters
- Fencing: Full
Lot
- Size: 0.33 Acres
- Features: Ditch, Level, Near Public Transit, Sprinklers In Front, Sprinklers In Rear
Details
- Parcel number: 069457
- Zoning: R2
- Special conditions: Standard
Construction
Type & style
- Home type: MultiFamily
- Property subtype: Duplex
- Attached to another structure: Yes
Materials
- Brick, Frame, Other
- Foundation: Concrete Perimeter
- Roof: Composition
Condition
- Updated/Remodeled
- Year built: 1967
Utilities & green energy
- Sewer: Public Sewer
- Water: Public
- Utilities for property: Cable Available, Electricity Connected, Natural Gas Connected, Phone Available
Community & neighborhood
Security
- Security features: Carbon Monoxide Detector(s), Smoke Detector(s)
Location
- Region: Wheat Ridge
- Subdivision: Applewood Village
Other
Other facts
- Listing terms: 1031 Exchange,Cash,Conventional
- Ownership: Individual
Price history
| Date | Event | Price |
|---|---|---|
| 9/30/2024 | Sold | $950,000$250/sqft |
Source: | ||
| 9/5/2024 | Pending sale | $950,000$250/sqft |
Source: | ||
| 8/12/2024 | Price change | $950,000-4.5%$250/sqft |
Source: | ||
| 6/22/2024 | Listed for sale | $995,000+19.9%$262/sqft |
Source: | ||
| 3/4/2024 | Sold | $830,000+31.7%$218/sqft |
Source: Public Record Report a problem | ||
Public tax history
| Year | Property taxes | Tax assessment |
|---|---|---|
| 2024 | $5,034 +21.1% | $52,900 |
| 2023 | $4,156 -3.6% | $52,900 +23.1% |
| 2022 | $4,312 +32.2% | $42,966 -4.9% |
Find assessor info on the county website
Neighborhood: 80033
Nearby schools
GreatSchools rating
- 7/10Prospect Valley Elementary SchoolGrades: K-5Distance: 0.9 mi
- 5/10Everitt Middle SchoolGrades: 6-8Distance: 1.7 mi
- 7/10Wheat Ridge High SchoolGrades: 9-12Distance: 1.9 mi
Schools provided by the listing agent
- Elementary: Kullerstrand
- Middle: Everitt
- High: Wheat Ridge
- District: Jefferson County R-1
Source: REcolorado. This data may not be complete. We recommend contacting the local school district to confirm school assignments for this home.
Get a cash offer in 3 minutes
Find out how much your home could sell for in as little as 3 minutes with a no-obligation cash offer.
Estimated market value$911,300
Get a cash offer in 3 minutes
Find out how much your home could sell for in as little as 3 minutes with a no-obligation cash offer.
Estimated market value
$911,300


