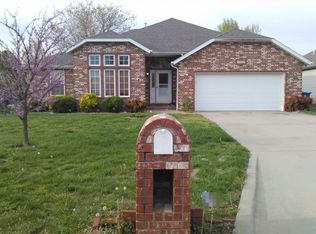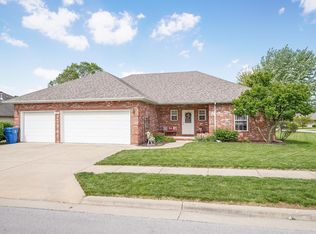Closed
Price Unknown
3723 W Greenleaf Street, Springfield, MO 65807
3beds
1,585sqft
Single Family Residence
Built in 2004
10,018.8 Square Feet Lot
$271,700 Zestimate®
$--/sqft
$1,635 Estimated rent
Home value
$271,700
$258,000 - $285,000
$1,635/mo
Zestimate® history
Loading...
Owner options
Explore your selling options
What's special
About 1,585 sq, ft. (per assessor) in this 3 bedroom, 2 bath home with 3 car garage in Southwest Springfield. Split bedroom floor plan. Great room has gas log fireplace. Formal dining area. Kitchen has lots of cabinets with built-in microwave. Kitchen dining area. Good sized master bedroom. Master bath has double sink vanity, Separate jetted tub and step-in shower. Walk-in closet. The other 2 bedrooms are located on west side of home separated by hall bath. Back yard has large wood deck 12 X 24. Shed is 12X10. Access to back yard from street behind lot.
Zillow last checked: 8 hours ago
Listing updated: August 02, 2024 at 02:58pm
Listed by:
Dan Senn 417-818-8888,
RE/MAX House of Brokers
Bought with:
Non-MLSMember Non-MLSMember, 111
Default Non Member Office
Source: SOMOMLS,MLS#: 60251356
Facts & features
Interior
Bedrooms & bathrooms
- Bedrooms: 3
- Bathrooms: 2
- Full bathrooms: 2
Primary bedroom
- Area: 178.64
- Dimensions: 15.4 x 11.6
Bedroom 2
- Area: 138.99
- Dimensions: 12.3 x 11.3
Bedroom 3
- Area: 137.86
- Dimensions: 12.2 x 11.3
Dining room
- Area: 126.5
- Dimensions: 11.5 x 11
Great room
- Area: 300.3
- Dimensions: 21 x 14.3
Kitchen
- Area: 98.31
- Dimensions: 11.3 x 8.7
Other
- Area: 73.1
- Dimensions: 8.6 x 8.5
Heating
- Central, Forced Air, Natural Gas
Cooling
- Ceiling Fan(s), Central Air
Appliances
- Included: Dishwasher, Disposal, Free-Standing Electric Oven, Gas Water Heater, Microwave
- Laundry: Main Level, W/D Hookup
Features
- High Ceilings, Walk-In Closet(s), Walk-in Shower
- Flooring: Carpet, Tile
- Windows: Double Pane Windows
- Has basement: No
- Attic: Pull Down Stairs
- Has fireplace: Yes
- Fireplace features: Gas, Great Room
Interior area
- Total structure area: 1,585
- Total interior livable area: 1,585 sqft
- Finished area above ground: 1,585
- Finished area below ground: 0
Property
Parking
- Total spaces: 3
- Parking features: Garage Faces Front, Storage
- Attached garage spaces: 3
Features
- Levels: One
- Stories: 1
- Patio & porch: Deck
- Exterior features: Rain Gutters
- Has spa: Yes
- Spa features: Bath
- Fencing: Privacy,Wood
Lot
- Size: 10,018 sqft
- Dimensions: 72 x 140
- Features: Curbs
Details
- Additional structures: Shed(s)
- Parcel number: 881808401120
Construction
Type & style
- Home type: SingleFamily
- Architectural style: Ranch
- Property subtype: Single Family Residence
Materials
- Brick, Vinyl Siding
- Foundation: Poured Concrete
- Roof: Composition
Condition
- Year built: 2004
Utilities & green energy
- Sewer: Public Sewer
- Water: Public
Community & neighborhood
Security
- Security features: Smoke Detector(s)
Location
- Region: Springfield
- Subdivision: Timberline Est
Other
Other facts
- Listing terms: Cash,Conventional,FHA,VA Loan
- Road surface type: Asphalt
Price history
| Date | Event | Price |
|---|---|---|
| 10/30/2023 | Sold | -- |
Source: | ||
| 9/23/2023 | Pending sale | $249,900$158/sqft |
Source: | ||
| 9/15/2023 | Price change | $249,900-3.8%$158/sqft |
Source: | ||
| 9/7/2023 | Listed for sale | $259,900$164/sqft |
Source: | ||
Public tax history
| Year | Property taxes | Tax assessment |
|---|---|---|
| 2024 | $2,199 +0.5% | $39,710 |
| 2023 | $2,188 +53.4% | $39,710 +49.6% |
| 2022 | $1,426 +0% | $26,540 |
Find assessor info on the county website
Neighborhood: 65807
Nearby schools
GreatSchools rating
- 6/10Jeffries Elementary SchoolGrades: PK-5Distance: 1.2 mi
- 8/10Carver Middle SchoolGrades: 6-8Distance: 1.2 mi
- 8/10Kickapoo High SchoolGrades: 9-12Distance: 3.7 mi
Schools provided by the listing agent
- Elementary: SGF-Jeffries
- Middle: SGF-Carver
- High: SGF-Kickapoo
Source: SOMOMLS. This data may not be complete. We recommend contacting the local school district to confirm school assignments for this home.

