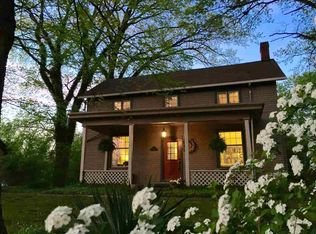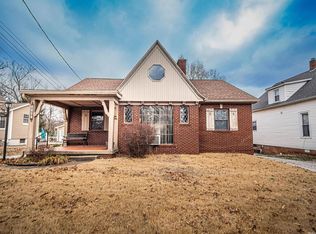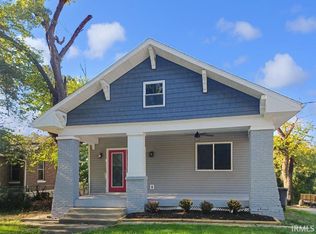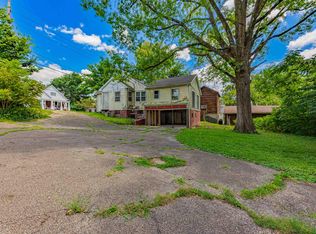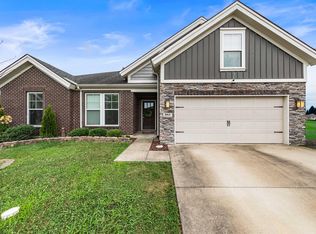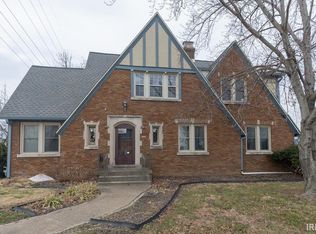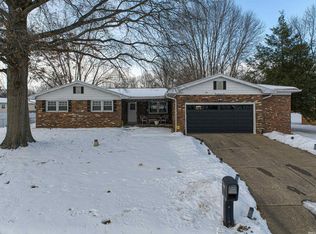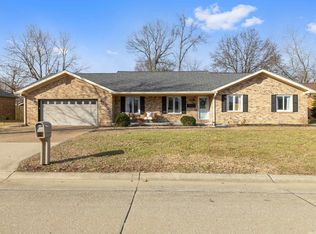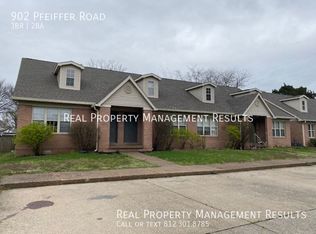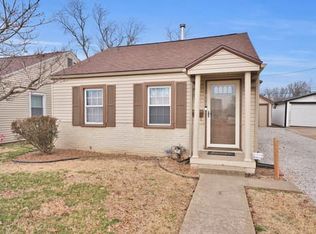Welcome home to this cozy Cape Cod–inspired charmer, thoughtfully updated with modern finishes and offering nearly 2,500 sq ft of finished living space. Hardwood flooring extends throughout most of the main and upper levels, complementing the bright and open feel of the home. The living room is filled with natural light, creating a comfortable space for everyday living. The home has been remodeled throughout, highlighted by a modern kitchen featuring quartz countertops, a tiled backsplash, and a full suite of stainless steel appliances. A nicely sized dining room is located just off the kitchen and provides ample space for gatherings and entertaining. Rounding out the remaining main level are a bedroom and a full bathroom. Upstairs are two bedrooms featuring dormer windows, accent barn wood walls, built-in storage, and ample closet space. An additional upper-level room is currently used for storage and, per previous owners, is plumbed for a future bathroom, offering potential for expansion. The finished walk-out basement expands the living area even further, complete with laminate wood flooring—an ideal setting for a media room, man cave, playroom, or second family room. The basement also features a beautifully updated bathroom with a clean, modern design and upscale finishes throughout. The highlight of the space is the large walk-in tiled shower, complete with frameless glass enclosure, built-in shelving, and a raised bench for added comfort and functionality. Stylish vanity with granite countertops and glass vessel sinks adds a contemporary touch while providing ample counter space. Outside, this Cape Cod sits on a generous 0.6-acre lot. A large deck extends from the home and overlooks the backyard, providing a perfect setting for outdoor entertaining, relaxing, or enjoying seasonal views. The expansive yard offers plenty of room for outdoor activities, gardening, or future improvements. To provide added peace of mind, the sellers are offering a one-year home warranty, ensuring confidence and protection for the new owner.
Active
$295,000
3723 Stringtown Rd, Evansville, IN 47711
3beds
2,482sqft
Est.:
Single Family Residence
Built in 1933
0.6 Acres Lot
$287,900 Zestimate®
$--/sqft
$-- HOA
What's special
Ample closet spaceAccent barn wood wallsBuilt-in storageTiled backsplash
- 13 days |
- 3,315 |
- 173 |
Zillow last checked: 8 hours ago
Listing updated: 10 hours ago
Listed by:
Craig A Elliott Cell:812-480-1353,
Weichert Realtors-The Schulz Group
Source: IRMLS,MLS#: 202603378
Tour with a local agent
Facts & features
Interior
Bedrooms & bathrooms
- Bedrooms: 3
- Bathrooms: 2
- Full bathrooms: 2
- Main level bedrooms: 1
Bedroom 1
- Level: Main
Bedroom 2
- Level: Upper
Dining room
- Level: Main
- Area: 100
- Dimensions: 10 x 10
Kitchen
- Level: Main
- Area: 240
- Dimensions: 20 x 12
Living room
- Level: Main
- Area: 216
- Dimensions: 18 x 12
Heating
- Natural Gas, Forced Air
Cooling
- Central Air
Appliances
- Included: Disposal, Dishwasher, Microwave, Refrigerator, Gas Range
Features
- Ceiling Fan(s), Stone Counters, Eat-in Kitchen, Stand Up Shower, Formal Dining Room, Custom Cabinetry
- Flooring: Hardwood, Laminate, Tile
- Windows: Window Treatments, Blinds
- Basement: Full,Walk-Out Access,Partially Finished
- Has fireplace: No
- Fireplace features: Electric, Basement
Interior area
- Total structure area: 2,632
- Total interior livable area: 2,482 sqft
- Finished area above ground: 1,594
- Finished area below ground: 888
Video & virtual tour
Property
Parking
- Parking features: Gravel
- Has uncovered spaces: Yes
Features
- Levels: One and One Half
- Stories: 1.5
- Patio & porch: Deck, Porch Covered
- Fencing: Invisible
Lot
- Size: 0.6 Acres
- Features: Sloped, Landscaped
Details
- Additional structures: Shed
- Parcel number: 820608034167.003020
Construction
Type & style
- Home type: SingleFamily
- Architectural style: Cape Cod
- Property subtype: Single Family Residence
Materials
- Vinyl Siding
- Roof: Dimensional Shingles
Condition
- New construction: No
- Year built: 1933
Details
- Warranty included: Yes
Utilities & green energy
- Gas: CenterPoint Energy
- Sewer: Public Sewer
- Water: Public
Community & HOA
Community
- Security: Smoke Detector(s)
- Subdivision: None
Location
- Region: Evansville
Financial & listing details
- Tax assessed value: $179,700
- Annual tax amount: $1,934
- Date on market: 2/3/2026
- Listing terms: Cash,Conventional,FHA
Estimated market value
$287,900
$274,000 - $302,000
$1,649/mo
Price history
Price history
| Date | Event | Price |
|---|---|---|
| 2/3/2026 | Listed for sale | $295,000+43.2% |
Source: | ||
| 12/1/2020 | Sold | $206,000+3.1% |
Source: | ||
| 10/15/2020 | Listed for sale | $199,900+95.2%$81/sqft |
Source: Berkshire Hathaway HomeServices Indiana Realty #202041791 Report a problem | ||
| 10/18/2002 | Sold | $102,400 |
Source: | ||
Public tax history
Public tax history
| Year | Property taxes | Tax assessment |
|---|---|---|
| 2024 | $1,889 +12.8% | $179,700 +3.6% |
| 2023 | $1,675 +35.6% | $173,500 +14.1% |
| 2022 | $1,235 +26.5% | $152,000 +36.2% |
Find assessor info on the county website
BuyAbility℠ payment
Est. payment
$1,547/mo
Principal & interest
$1368
Property taxes
$179
Climate risks
Neighborhood: 47711
Nearby schools
GreatSchools rating
- 4/10Evans SchoolGrades: PK-6Distance: 0.6 mi
- 8/10North Junior High SchoolGrades: 7-8Distance: 7.2 mi
- 8/10New Tech InstituteGrades: 9-12Distance: 1.5 mi
Schools provided by the listing agent
- Elementary: Evans
- Middle: Thompkins
- High: Central
- District: Evansville-Vanderburgh School Corp.
Source: IRMLS. This data may not be complete. We recommend contacting the local school district to confirm school assignments for this home.
- Loading
- Loading
