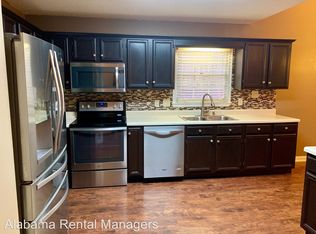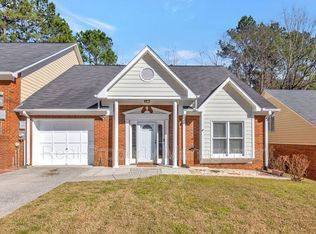OUTSTANDING TOWNHOME! This end unit will go quickly. New carpet & paint throughout in todays neutral colors. Foyer with high ceiling greets guests with inviting elegance. Suite retreat - large master has HUGE walk in closet & the bathroom has garden tub, separate shower, vanity with make up area, plus linen closet. Open great room & dining area has cathedral ceiling with gas log fireplace. Windows across the entire back invite you out to the private open patio with small fenced yard. The large kitchen features lots of counter space, pantry, desk area, & serving bar...all this with open view of the living area! Best floor plan ever! Second bedroom is also large sized with high ceiling and has its own bathroom with tub/shower combo. Permanent stairs lead up to large expansion/storage area. Not a step to the large one car garage that has storage room. This cul-de-sac location is just minutes from interstate I-65 and I-459, shopping - so convenient! Better Hurry & Call!
This property is off market, which means it's not currently listed for sale or rent on Zillow. This may be different from what's available on other websites or public sources.

