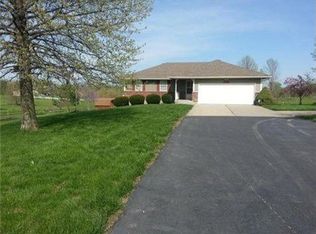LOOK AT ALL THIS ROOM!!! Room to grow in this well cared home!!! Conveniently located in an established neighborhood north of Grain Valley on a couple of acres. This home features newer black stainless steel appliances, granite counter tops, updated master bathroom, attic fan, walk in pantry, nice out building and plenty of unfinished space to make your own. Put this home at the top of your list as it won't last long!!!
This property is off market, which means it's not currently listed for sale or rent on Zillow. This may be different from what's available on other websites or public sources.
