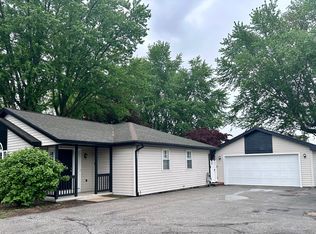Convenient location for this custom built ranch in Western School District. This open and airy home offers a great backyard view with wrap around wood decking, hardwood floors, solid wood six panel doors, newer fully applianced kitchen with breakfast nook, separate entrance to master suite and plenty of storage throughout. Detached garage has three overhead doors, gas furnace, large built in air compressor and lots of space for any type of hobby. The attic area was originally designed for a second floor.
This property is off market, which means it's not currently listed for sale or rent on Zillow. This may be different from what's available on other websites or public sources.
