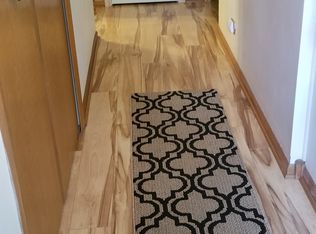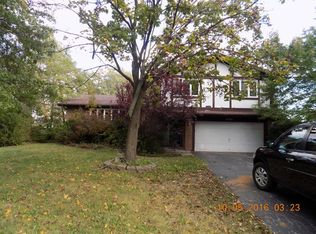Closed
$275,000
3723 Ronald Rd, Crete, IL 60417
3beds
1,746sqft
Single Family Residence
Built in 1981
0.47 Acres Lot
$272,800 Zestimate®
$158/sqft
$2,581 Estimated rent
Home value
$272,800
$259,000 - $286,000
$2,581/mo
Zestimate® history
Loading...
Owner options
Explore your selling options
What's special
Opportunity knocks with this well-built, sprawling 1,746 sq ft ranch on a generous 1/2 acre lot! Full of character and potential, this solid 3-bedroom, 1.75-bath home offers a fantastic layout and great bones-just waiting for your personal touch. Step inside to find a formal dining room, an eat-in kitchen with all appliances included, and a spacious living room. The inviting family room features a cozy fireplace and opens to an expansive deck-ideal for relaxing or entertaining guests. The primary bedroom includes two separate closets and its own 3/4 bath. Two bedrooms showcase hardwood floors, with possible hardwood under the flooring in the primary bedroom. Downstairs, the partial unfinished basement offers storage and project space-and includes a washer and dryer for your convenience. There's also a crawlspace and an attached 2-car garage for added functionality. Situated on a peaceful lot just minutes from IL-394, this home blends quiet living with commuter-friendly access. Solidly built and filled with opportunity.
Zillow last checked: 8 hours ago
Listing updated: July 28, 2025 at 12:50pm
Listing courtesy of:
Kimberly Odegard 219-629-5585,
eXp Realty
Bought with:
Susan Mender
Listing Leaders Northwest, Inc
Source: MRED as distributed by MLS GRID,MLS#: 12332487
Facts & features
Interior
Bedrooms & bathrooms
- Bedrooms: 3
- Bathrooms: 2
- Full bathrooms: 2
Primary bedroom
- Features: Flooring (Carpet), Bathroom (Full, Shower Only)
- Level: Main
- Area: 180 Square Feet
- Dimensions: 15X12
Bedroom 2
- Features: Flooring (Hardwood)
- Level: Main
- Area: 150 Square Feet
- Dimensions: 10X15
Bedroom 3
- Features: Flooring (Hardwood)
- Level: Main
- Area: 110 Square Feet
- Dimensions: 10X11
Dining room
- Features: Flooring (Carpet)
- Level: Main
- Area: 160 Square Feet
- Dimensions: 10X16
Family room
- Features: Flooring (Carpet)
- Level: Main
- Area: 216 Square Feet
- Dimensions: 12X18
Foyer
- Level: Main
- Area: 35 Square Feet
- Dimensions: 5X7
Kitchen
- Features: Kitchen (Eating Area-Table Space)
- Level: Main
- Area: 156 Square Feet
- Dimensions: 12X13
Living room
- Features: Flooring (Carpet)
- Level: Main
- Area: 240 Square Feet
- Dimensions: 15X16
Heating
- Natural Gas, Forced Air
Cooling
- Central Air
Appliances
- Included: Range, Microwave, Dishwasher, Refrigerator, Washer, Dryer, Disposal
Features
- Basement: Unfinished,Crawl Space,Partial
- Number of fireplaces: 1
- Fireplace features: Family Room
Interior area
- Total structure area: 2,587
- Total interior livable area: 1,746 sqft
- Finished area below ground: 0
Property
Parking
- Total spaces: 2.5
- Parking features: Garage Door Opener, On Site, Attached, Garage
- Attached garage spaces: 2.5
- Has uncovered spaces: Yes
Accessibility
- Accessibility features: No Disability Access
Features
- Stories: 1
Lot
- Size: 0.47 Acres
- Dimensions: 100 X 204
Details
- Parcel number: 2315023060080000
- Special conditions: None
Construction
Type & style
- Home type: SingleFamily
- Architectural style: Ranch
- Property subtype: Single Family Residence
Materials
- Vinyl Siding, Brick
Condition
- New construction: No
- Year built: 1981
Utilities & green energy
- Sewer: Public Sewer
- Water: Public
Community & neighborhood
Location
- Region: Crete
Other
Other facts
- Listing terms: VA
- Ownership: Fee Simple
Price history
| Date | Event | Price |
|---|---|---|
| 7/28/2025 | Sold | $275,000-1.8%$158/sqft |
Source: | ||
| 6/23/2025 | Contingent | $279,900$160/sqft |
Source: | ||
| 5/21/2025 | Price change | $279,900-3.4%$160/sqft |
Source: | ||
| 4/25/2025 | Price change | $289,900-3.3%$166/sqft |
Source: | ||
| 4/10/2025 | Listed for sale | $299,900$172/sqft |
Source: | ||
Public tax history
| Year | Property taxes | Tax assessment |
|---|---|---|
| 2023 | $8,229 +5.2% | $87,547 +12.5% |
| 2022 | $7,820 +62.8% | $77,805 +9.2% |
| 2021 | $4,805 -3.7% | $71,237 +6.7% |
Find assessor info on the county website
Neighborhood: 60417
Nearby schools
GreatSchools rating
- 6/10Crete Elementary SchoolGrades: K-5Distance: 2.4 mi
- 5/10Crete-Monee Middle SchoolGrades: 6-8Distance: 5.4 mi
- 7/10Crete-Monee High SchoolGrades: 9-12Distance: 3.5 mi
Schools provided by the listing agent
- District: 201U
Source: MRED as distributed by MLS GRID. This data may not be complete. We recommend contacting the local school district to confirm school assignments for this home.

Get pre-qualified for a loan
At Zillow Home Loans, we can pre-qualify you in as little as 5 minutes with no impact to your credit score.An equal housing lender. NMLS #10287.
Sell for more on Zillow
Get a free Zillow Showcase℠ listing and you could sell for .
$272,800
2% more+ $5,456
With Zillow Showcase(estimated)
$278,256
