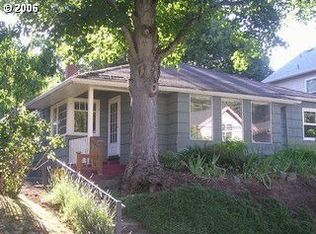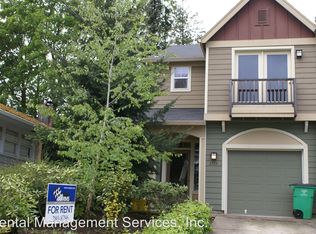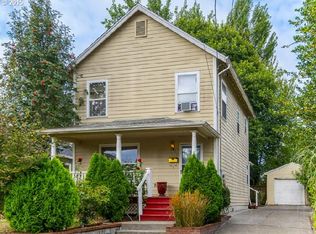Sold
$800,000
3723 NE 8th Ave, Portland, OR 97212
4beds
2,862sqft
Residential, Single Family Residence
Built in 1924
4,791.6 Square Feet Lot
$777,300 Zestimate®
$280/sqft
$4,228 Estimated rent
Home value
$777,300
$723,000 - $839,000
$4,228/mo
Zestimate® history
Loading...
Owner options
Explore your selling options
What's special
Celebrate 100 Years of Timeless Charm in this Century-Old Masterpiece! Welcome to a home that’s not just a house, but a part of history! This stunning 1924 gem is celebrating its centennial, offering a unique blend of vintage character and modern luxury. With 4 bedrooms, 2 bathrooms, and a partially finished basement, this home embodies the elegance of the past while embracing today’s conveniences. The main floor invites you in with beautifully refinished original hardwood floors, high ceilings, custom light fixtures, and a gas fireplace that adds warmth and charm. The formal dining room, featuring a built-in leaded glass buffet, is perfect for both intimate gatherings and grand celebrations. At the heart of this home is the meticulously updated kitchen—a true showpiece. With high-end finishes, quartz countertops, stainless steel appliances & gold fixtures, it balances classic design with modern functionality. A built-in breakfast nook makes it a cozy spot for everyday meals, while a butler’s pantry offers additional storage. The outdoor spaces are just as inviting, with a welcoming front porch for relaxing and a fenced backyard with a patio and fire pit—ideal for entertaining. Additional highlights include a drive-under double car tandem garage, new paint, new carpet, and beautifully refinished hardwoods. This is more than a home; it's a celebration of 100 years of style, craftsmanship, and care. Don’t miss this once-in-a-lifetime opportunity to own a piece of history!
Zillow last checked: 8 hours ago
Listing updated: February 03, 2025 at 05:04am
Listed by:
Nikki del Giudice info@farrellrealty.com,
Farrell Realty & Property Management, Inc,
Cindy Somsanith 503-750-8298,
Farrell Realty & Property Management, Inc
Bought with:
Adiam Mehretab, 200908043
Keller Williams PDX Central
Source: RMLS (OR),MLS#: 324690969
Facts & features
Interior
Bedrooms & bathrooms
- Bedrooms: 4
- Bathrooms: 2
- Full bathrooms: 2
- Main level bathrooms: 1
Primary bedroom
- Features: Wallto Wall Carpet
- Level: Upper
- Area: 168
- Dimensions: 14 x 12
Bedroom 2
- Features: Wallto Wall Carpet
- Level: Upper
- Area: 182
- Dimensions: 13 x 14
Bedroom 3
- Features: Hardwood Floors
- Level: Main
- Area: 120
- Dimensions: 10 x 12
Bedroom 4
- Features: Hardwood Floors
- Level: Main
- Area: 110
- Dimensions: 10 x 11
Dining room
- Features: Builtin Features, Formal, Hardwood Floors
- Level: Main
- Area: 208
- Dimensions: 13 x 16
Family room
- Features: Wallto Wall Carpet
- Level: Lower
- Area: 440
- Dimensions: 22 x 20
Kitchen
- Features: Builtin Features, Dishwasher, Eating Area, Gas Appliances, Gourmet Kitchen, Hardwood Floors, Nook, Free Standing Range, Free Standing Refrigerator, Quartz
- Level: Main
- Area: 209
- Width: 19
Living room
- Features: Bookcases, Builtin Features, Fireplace, Hardwood Floors
- Level: Main
- Area: 285
- Dimensions: 19 x 15
Heating
- Forced Air, Fireplace(s)
Cooling
- None
Appliances
- Included: Dishwasher, Free-Standing Gas Range, Free-Standing Refrigerator, Gas Appliances, Microwave, Stainless Steel Appliance(s), Free-Standing Range, Electric Water Heater
Features
- High Ceilings, Quartz, Built-in Features, Formal, Eat-in Kitchen, Gourmet Kitchen, Nook, Bookcases, Pantry
- Flooring: Hardwood, Tile, Wall to Wall Carpet
- Windows: Wood Frames
- Basement: Partially Finished
- Number of fireplaces: 1
- Fireplace features: Gas
Interior area
- Total structure area: 2,862
- Total interior livable area: 2,862 sqft
Property
Parking
- Total spaces: 2
- Parking features: Driveway, On Street, Garage Door Opener, Attached, Tandem
- Attached garage spaces: 2
- Has uncovered spaces: Yes
Features
- Stories: 3
- Patio & porch: Patio, Porch
- Exterior features: Fire Pit, Yard
- Fencing: Fenced
Lot
- Size: 4,791 sqft
- Dimensions: 50 x 100
- Features: SqFt 5000 to 6999
Details
- Parcel number: R206946
Construction
Type & style
- Home type: SingleFamily
- Architectural style: Bungalow
- Property subtype: Residential, Single Family Residence
Materials
- Asbestos
- Foundation: Concrete Perimeter
- Roof: Composition
Condition
- Updated/Remodeled
- New construction: No
- Year built: 1924
Utilities & green energy
- Gas: Gas
- Sewer: Public Sewer
- Water: Public
Community & neighborhood
Location
- Region: Portland
- Subdivision: King
Other
Other facts
- Listing terms: Cash,Conventional,FHA,VA Loan
- Road surface type: Paved
Price history
| Date | Event | Price |
|---|---|---|
| 1/31/2025 | Sold | $800,000+6.7%$280/sqft |
Source: | ||
| 1/7/2025 | Pending sale | $749,900$262/sqft |
Source: | ||
| 1/3/2025 | Listed for sale | $749,900+111.2%$262/sqft |
Source: | ||
| 11/8/2023 | Sold | $355,000-5.3%$124/sqft |
Source: | ||
| 8/8/2023 | Pending sale | $375,000$131/sqft |
Source: | ||
Public tax history
| Year | Property taxes | Tax assessment |
|---|---|---|
| 2025 | $2,403 +3.7% | $89,170 +3% |
| 2024 | $2,316 +4% | $86,580 +3% |
| 2023 | $2,227 +2.2% | $84,060 +3% |
Find assessor info on the county website
Neighborhood: King
Nearby schools
GreatSchools rating
- 9/10Sabin Elementary SchoolGrades: PK-5Distance: 0.5 mi
- 8/10Harriet Tubman Middle SchoolGrades: 6-8Distance: 0.9 mi
- 5/10Jefferson High SchoolGrades: 9-12Distance: 1.1 mi
Schools provided by the listing agent
- Elementary: Sabin
- Middle: Beaumont
- High: Grant
Source: RMLS (OR). This data may not be complete. We recommend contacting the local school district to confirm school assignments for this home.
Get a cash offer in 3 minutes
Find out how much your home could sell for in as little as 3 minutes with a no-obligation cash offer.
Estimated market value
$777,300
Get a cash offer in 3 minutes
Find out how much your home could sell for in as little as 3 minutes with a no-obligation cash offer.
Estimated market value
$777,300


