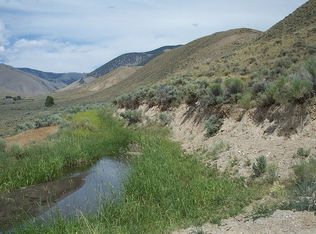Located in the Lemhi River Valley with amazing views of the surrounding valley and mountains. This comfortable, year-around home offers you privacy and rural living. Lemhi River frontage and room for your critters. Main floor offers two bedrooms, 1 full bath, living room, kitchen and dining area. Main level is heated with wood, with electric backup. Covered deck off the main floor gives you elevated 180 degree views of the valley and protection from the elements. Daylight basement includes two bedrooms, 3/4 bath, family room, office and over-sized laundry room with 2nd kitchen area.Basement heated with oil Monitor stove and electric backup. Large shop, 36'3" X28 includes 2-overhead garage doors and 1- man door. Plenty of room for an RV or horse-powered toys! Small barn and shed on the property for tools and your critters. Septic tank has recently been pumped and inspected.
This property is off market, which means it's not currently listed for sale or rent on Zillow. This may be different from what's available on other websites or public sources.
