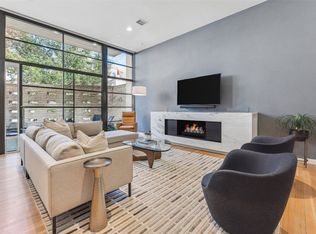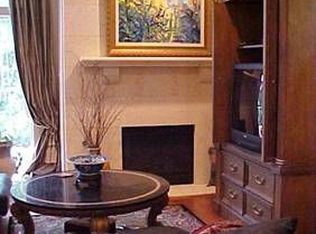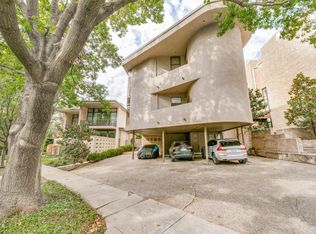Dive into a realm of unparalleled luxury and comfort with our vacation rental, aptly named 'Modern Luxury.' Nestled in one of Dallas' most prestigious neighborhoods, this unique home paints a perfect picture of elegance and convenience that is sure to enthrall every discerning traveler. The home's architecture exudes sophistication with its exceptional natural light and an open floor plan that is both inviting and functional. The spacious interiors are tastefully appointed, featuring three bedrooms, all of which are designed to provide a serene retreat after a day of exploring the city. The expansive primary bedroom suite offers a private sanctuary, complete with a custom California Closet and a plush en-suite bathroom. Two additional bedrooms also feature spacious layouts and their own en-suite bathrooms, ensuring privacy and comfort for all guests. The gourmet kitchen, equipped with top-of-the-line JennAir appliances, is a culinary enthusiast's dream. Here, you can whip up a delicious meal or a quick snack with ease. Two living rooms provide ample space for relaxation, entertainment, or social gatherings. Hardwood floors add a classic touch to the modern aesthetics, while the home office caters to the needs of business travelers or anyone needing a quiet workspace. Step outside to discover two outdoor entertaining areas, complete with artificial turf, offering an excellent spot for a barbecue party or a peaceful morning coffee. With so much to offer, 'Modern Luxury' is undoubtedly a captivating blend of style, comfort, and luxury. The location of 'Modern Luxury' is another feather in its cap. The property's proximity to a variety of local amenities ensures that guests have everything they need within easy reach. A short stroll will lead you to popular restaurants, chic cafes, and vibrant shopping districts that Dallas is known for. Nature enthusiasts can take advantage of the nearby parks for a morning jog or an evening walk. For art and culture lovers, several galleries and museums are just a short drive away. The list of amenities at 'Modern Luxury' is thoughtfully curated to enhance your stay. Guests can enjoy access to high-speed Wi-Fi, a washer/dryer unit, air conditioning, and heating. For those who love to stay active, the property also offers a well-equipped fitness center. Parking won't be an issue either, with a private garage available for use. In a nutshell, 'Modern Luxury' offers a unique blend of comfort, luxury, and convenience. Whether you're on a family vacation, a business trip, or a weekend getaway with friends, this exceptional home promises a memorable stay in the heart of Dallas. Fully furnished and available as a short term, medium term or long term rental. This Turnkey move-in ready property comes furnished with flexible leasing terms. Please contact us for specified lease terms and rates. About Rent On Your Terms: We are a specialized vertically integrated property & hospitality management company focused on elevating the resident experience through renting on your terms! Whether you need a property furnished, unfurnished, 1 month or 18 months, we can deliver for you! Flexible lease terms depending on your needs. All utilities are included! Fully furnished and available as a short term, medium term or long term rental. This Turnkey move-in ready property comes furnished with flexible leasing terms.
This property is off market, which means it's not currently listed for sale or rent on Zillow. This may be different from what's available on other websites or public sources.


