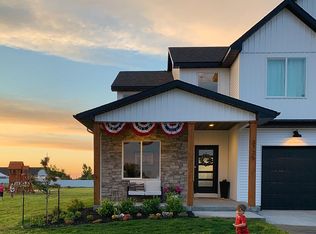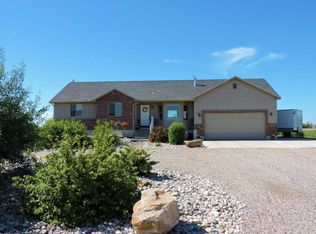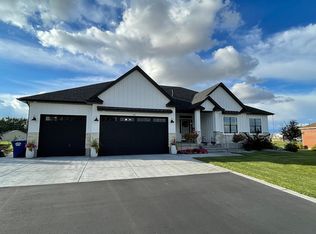Sold on 06/25/25
Street View
Price Unknown
3723 E 331 N, Rigby, ID 83442
4beds
3,010sqft
SingleFamily
Built in 2020
1.04 Acres Lot
$587,500 Zestimate®
$--/sqft
$2,509 Estimated rent
Home value
$587,500
Estimated sales range
Not available
$2,509/mo
Zestimate® history
Loading...
Owner options
Explore your selling options
What's special
3723 E 331 N, Rigby, ID 83442 is a single family home that contains 3,010 sq ft and was built in 2020. It contains 4 bedrooms and 3 bathrooms.
The Zestimate for this house is $587,500. The Rent Zestimate for this home is $2,509/mo.
Facts & features
Interior
Bedrooms & bathrooms
- Bedrooms: 4
- Bathrooms: 3
- Full bathrooms: 2
- 1/2 bathrooms: 1
Interior area
- Total interior livable area: 3,010 sqft
Property
Parking
- Total spaces: 4
Lot
- Size: 1.04 Acres
Details
- Parcel number: RP007570020140
Construction
Type & style
- Home type: SingleFamily
Condition
- Year built: 2020
Community & neighborhood
Location
- Region: Rigby
Price history
| Date | Event | Price |
|---|---|---|
| 6/25/2025 | Sold | -- |
Source: Agent Provided Report a problem | ||
| 6/21/2025 | Pending sale | $599,900$199/sqft |
Source: | ||
| 6/12/2025 | Listed for sale | $599,900$199/sqft |
Source: | ||
| 5/20/2025 | Pending sale | $599,900$199/sqft |
Source: | ||
| 4/25/2025 | Price change | $599,900-3.2%$199/sqft |
Source: | ||
Public tax history
| Year | Property taxes | Tax assessment |
|---|---|---|
| 2024 | $1,799 +1.4% | $523,407 +5.4% |
| 2023 | $1,774 -12.7% | $496,745 +17% |
| 2022 | $2,031 +3.1% | $424,427 +27.7% |
Find assessor info on the county website
Neighborhood: 83442
Nearby schools
GreatSchools rating
- 6/10Jefferson Elementary SchoolGrades: K-5Distance: 0.3 mi
- 8/10Rigby Middle SchoolGrades: 6-8Distance: 1.2 mi
- 5/10Rigby Senior High SchoolGrades: 9-12Distance: 1.2 mi


