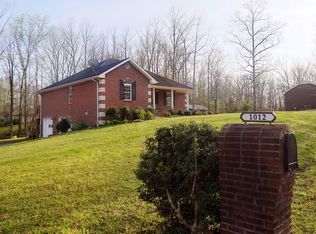Closed
$340,000
3723 Aydelott Rd, Centerville, TN 37033
4beds
2,195sqft
Single Family Residence, Residential
Built in 1966
1.65 Acres Lot
$408,300 Zestimate®
$155/sqft
$2,161 Estimated rent
Home value
$408,300
$372,000 - $445,000
$2,161/mo
Zestimate® history
Loading...
Owner options
Explore your selling options
What's special
ATTENTION GOLFERS… Centerville Municipal Golf Course is just minutes away! This 4bdrm/2.5ba (2195sqft) Home has a Wonderful Layout for a Growing Family. Plus it sits on a Large Level Corner LOT w/another LOT directly behind, for a total of approximately 1.65 Acres. Home Built in 1966 w/2-Story Addition added in 1975, and a Kitchen Remodel in 2001. Updates & Features…~Lots of original Hardwood Flooring ~Large Kitchen w/Solid Oak Cabinets & Appliances Remain ~Opening w/Bar Height Seating leads to Formal Dining Area or Living Room ~B-fast Nook w/Built-In Desk ~Family Room w/Fireplace (gas) & Bonus Area ~Office Space w/Closet ~Primary Bedroom w/Half Bath ~3 Other Bedrooms (2 UP/1 DOWN) ~1-Car Attached Garage w/Laundry Area ~1-Car Detached Carport ~Lots of Good Storage for an Older Home ~Big Back Deck ~HVAC (2008) ~ROOF (1990’s) has Gutter Guards ~Gas WATER HEATER (2009) ~WINDOWS (1990’s) *Check Out The FLOORPLAN ATTACHED*
Zillow last checked: 8 hours ago
Listing updated: March 19, 2025 at 01:35pm
Listing Provided by:
Beth Baker 931-242-0067,
Crye-Leike, Inc., REALTORS
Bought with:
Beth Baker, 277989
Crye-Leike, Inc., REALTORS
Source: RealTracs MLS as distributed by MLS GRID,MLS#: 2791368
Facts & features
Interior
Bedrooms & bathrooms
- Bedrooms: 4
- Bathrooms: 3
- Full bathrooms: 2
- 1/2 bathrooms: 1
- Main level bedrooms: 2
Bedroom 1
- Features: Half Bath
- Level: Half Bath
- Area: 143 Square Feet
- Dimensions: 13x11
Bedroom 2
- Area: 110 Square Feet
- Dimensions: 10x11
Bedroom 3
- Features: Bath
- Level: Bath
- Area: 176 Square Feet
- Dimensions: 11x16
Bedroom 4
- Area: 180 Square Feet
- Dimensions: 15x12
Bonus room
- Features: Main Level
- Level: Main Level
- Area: 240 Square Feet
- Dimensions: 15x16
Den
- Features: Paneled
- Level: Paneled
- Area: 180 Square Feet
- Dimensions: 15x12
Dining room
- Features: Separate
- Level: Separate
Kitchen
- Area: 156 Square Feet
- Dimensions: 13x12
Living room
- Features: Separate
- Level: Separate
- Area: 176 Square Feet
- Dimensions: 16x11
Heating
- Central, Natural Gas
Cooling
- Central Air, Electric
Appliances
- Included: Microwave, Refrigerator, Electric Oven, Electric Range
- Laundry: Electric Dryer Hookup, Washer Hookup
Features
- Ceiling Fan(s), Extra Closets, Storage, Primary Bedroom Main Floor
- Flooring: Carpet, Wood, Tile, Vinyl
- Basement: Crawl Space
- Number of fireplaces: 1
- Fireplace features: Den, Gas
Interior area
- Total structure area: 2,195
- Total interior livable area: 2,195 sqft
- Finished area above ground: 2,195
Property
Parking
- Total spaces: 6
- Parking features: Attached, Detached, Asphalt, Driveway
- Attached garage spaces: 1
- Carport spaces: 1
- Covered spaces: 2
- Uncovered spaces: 4
Features
- Levels: One
- Stories: 2
- Patio & porch: Porch, Covered, Deck
Lot
- Size: 1.65 Acres
- Dimensions: 1.65 Acres
- Features: Corner Lot, Level
Details
- Parcel number: 041083 01800 00001083
- Special conditions: Standard
Construction
Type & style
- Home type: SingleFamily
- Architectural style: Ranch
- Property subtype: Single Family Residence, Residential
Materials
- Brick, Vinyl Siding
- Roof: Shingle
Condition
- New construction: No
- Year built: 1966
Utilities & green energy
- Sewer: Public Sewer
- Water: Public
- Utilities for property: Electricity Available, Water Available
Community & neighborhood
Security
- Security features: Smoke Detector(s)
Location
- Region: Centerville
Price history
| Date | Event | Price |
|---|---|---|
| 3/19/2025 | Pending sale | $360,000+5.9%$164/sqft |
Source: | ||
| 3/18/2025 | Sold | $340,000-5.6%$155/sqft |
Source: | ||
| 2/19/2025 | Contingent | $360,000$164/sqft |
Source: | ||
| 2/13/2025 | Listed for sale | $360,000-2.7%$164/sqft |
Source: | ||
| 1/21/2025 | Listing removed | $370,000$169/sqft |
Source: | ||
Public tax history
| Year | Property taxes | Tax assessment |
|---|---|---|
| 2024 | $1,803 +6.9% | $49,050 |
| 2023 | $1,686 +259.8% | $49,050 |
| 2022 | $469 | $49,050 +25.8% |
Find assessor info on the county website
Neighborhood: 37033
Nearby schools
GreatSchools rating
- 4/10Centerville Intermediate SchoolGrades: 3-5Distance: 2.6 mi
- 7/10Hickman Co Middle SchoolGrades: 6-8Distance: 2.2 mi
- 5/10Hickman Co Sr High SchoolGrades: 9-12Distance: 2.4 mi
Schools provided by the listing agent
- Elementary: Centerville Elementary
- Middle: Hickman Co Middle School
- High: Hickman Co Sr High School
Source: RealTracs MLS as distributed by MLS GRID. This data may not be complete. We recommend contacting the local school district to confirm school assignments for this home.

Get pre-qualified for a loan
At Zillow Home Loans, we can pre-qualify you in as little as 5 minutes with no impact to your credit score.An equal housing lender. NMLS #10287.
