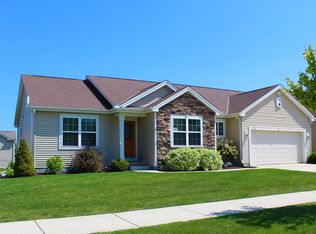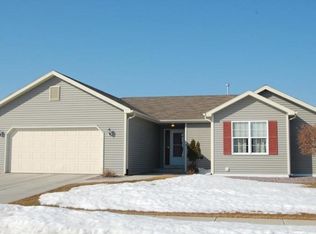Closed
$505,000
3723 95th PLACE, Sturtevant, WI 53177
5beds
2,500sqft
Single Family Residence
Built in 2008
10,454.4 Square Feet Lot
$528,800 Zestimate®
$202/sqft
$3,006 Estimated rent
Home value
$528,800
$460,000 - $608,000
$3,006/mo
Zestimate® history
Loading...
Owner options
Explore your selling options
What's special
Modern comfort meets family living! This stunning 2-story home features a bright and inviting main level, with Living Room that opens to Dining and large Kitchen with center island, newer appliances and granite countertops. A powder room and laundry complete the 1st fl. Upstairs you will find the primary suite with en suite bath and walk in closet, 3 more bedrooms and an additional full bath. Finished basement offers a large entertainment space with bar, living area and 5th bedroom with egress. Updates include newer carpet/flooring, doors and trim throughout. Located on an impressive corner lot with fenced yard, elevated stamped concrete patio, and concrete pad with gazebo for entertaining. Enjoy the convenience of nearby dining, shopping, and the highly anticipated Schulte K-8 school!
Zillow last checked: 8 hours ago
Listing updated: May 02, 2025 at 11:19am
Listed by:
Shannon Wucherer 608-290-2068,
Century 21 Affiliated
Bought with:
Justine Peltier
Source: WIREX MLS,MLS#: 1911829 Originating MLS: Metro MLS
Originating MLS: Metro MLS
Facts & features
Interior
Bedrooms & bathrooms
- Bedrooms: 5
- Bathrooms: 3
- Full bathrooms: 2
- 1/2 bathrooms: 1
Primary bedroom
- Level: Upper
- Area: 182
- Dimensions: 14 x 13
Bathroom
- Features: Tub Only, Master Bedroom Bath: Tub/Shower Combo, Master Bedroom Bath, Shower Over Tub
Dining room
- Level: Main
- Area: 100
- Dimensions: 10 x 10
Kitchen
- Level: Main
- Area: 150
- Dimensions: 15 x 10
Living room
- Level: Main
- Area: 285
- Dimensions: 19 x 15
Heating
- Natural Gas, Forced Air
Cooling
- Central Air
Appliances
- Included: Dishwasher, Disposal, Microwave, Range, Refrigerator
Features
- Walk-In Closet(s), Kitchen Island
- Basement: Finished,Full,Full Size Windows
Interior area
- Total structure area: 2,500
- Total interior livable area: 2,500 sqft
- Finished area above ground: 1,800
- Finished area below ground: 700
Property
Parking
- Total spaces: 2.5
- Parking features: Garage Door Opener, Attached, 2 Car
- Attached garage spaces: 2.5
Features
- Levels: Two
- Stories: 2
Lot
- Size: 10,454 sqft
Details
- Additional structures: Cabana/Gazebo, Garden Shed
- Parcel number: 181032228100037
- Zoning: Res
- Special conditions: Arms Length
Construction
Type & style
- Home type: SingleFamily
- Architectural style: Colonial
- Property subtype: Single Family Residence
Materials
- Vinyl Siding
Condition
- 11-20 Years
- New construction: No
- Year built: 2008
Utilities & green energy
- Sewer: Public Sewer
- Water: Public
Community & neighborhood
Location
- Region: Sturtevant
- Subdivision: Chickory Creek
- Municipality: Sturtevant
Price history
| Date | Event | Price |
|---|---|---|
| 5/1/2025 | Sold | $505,000+5.2%$202/sqft |
Source: | ||
| 4/8/2025 | Contingent | $479,900$192/sqft |
Source: | ||
| 4/2/2025 | Listed for sale | $479,900+134.1%$192/sqft |
Source: | ||
| 6/1/2015 | Sold | $205,000-8.3%$82/sqft |
Source: Public Record | ||
| 5/29/2014 | Listing removed | $223,500$89/sqft |
Source: Shorewest Realtors | ||
Public tax history
| Year | Property taxes | Tax assessment |
|---|---|---|
| 2024 | $5,265 -17.8% | $287,600 |
| 2023 | $6,402 +27.1% | $287,600 |
| 2022 | $5,036 +8.6% | $287,600 +26% |
Find assessor info on the county website
Neighborhood: 53177
Nearby schools
GreatSchools rating
- 7/10Schulte Elementary SchoolGrades: PK-5Distance: 0.7 mi
- 4/10The Real SchoolGrades: 6-12Distance: 2 mi
- 3/10Case High SchoolGrades: 9-12Distance: 2.4 mi
Schools provided by the listing agent
- Elementary: Schulte
- High: Case
- District: Racine
Source: WIREX MLS. This data may not be complete. We recommend contacting the local school district to confirm school assignments for this home.

Get pre-qualified for a loan
At Zillow Home Loans, we can pre-qualify you in as little as 5 minutes with no impact to your credit score.An equal housing lender. NMLS #10287.
Sell for more on Zillow
Get a free Zillow Showcase℠ listing and you could sell for .
$528,800
2% more+ $10,576
With Zillow Showcase(estimated)
$539,376
