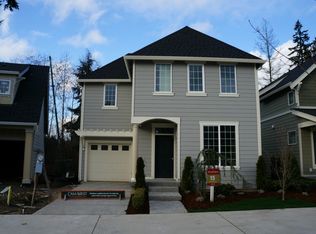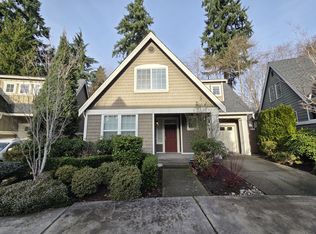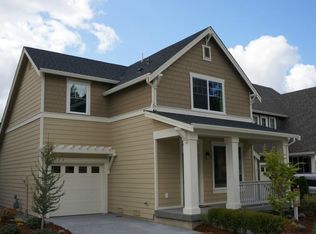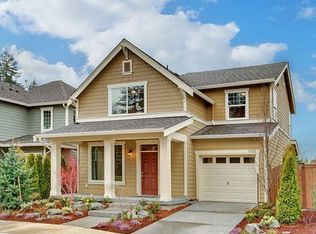Beautiful 4 bed 2.5 bath house very close to I-405 in "Kimura Gardens" which is a pristine neighborhood with highly rated North Shore School district. This beautifully landscaped community feels like you are living in a park with your patio backed by greenbelt! Easy access to Bothell Everett Hwy, Microsoft Shuttle, Mill Creek Town Center, UW Bothell, I-5 & I-405 * Beautiful 4 bed 2.5 bath house very close to I-405 * Owner pays HOA dues which includes landscaping and common area maintenance * Attached 1 Car garage with plenty of rack storage * Additional parking space in driveway * Central A/C * Office room/Den downstairs * Nest thermostat, Smart Video Doorbell * Simply Safe security system * Cat 5e connections to all rooms * Backyard patio backed by greenbelt * Built-in Microwave * Oven/Range * Refrigerator * Dishwasher * Full sized washer and dryer * Granite countertop with stainless steel appliances * Gas Fireplace * Community playground * Vaulted Ceilings * Laundry room with cabinets * Microsoft shuttle and Amazon shuttle stops 10 mins away Monthly Rent: $3200 Deposit: $3200 Lease Term: 12 Months Dogs accepted on a case-by-case basis with additional fee(s) and/or pet rent. No cats. Tenant pays all utilities. Owner pays HOA dues which includes landscaping and common area maintenance * Background check required. Minimum credit score 720, no eviction, income 3x over rent, 12-month lease, no smoking. We do not accept portable screening reports. Renter's insurance is required. * Tenant pays for all utilities
This property is off market, which means it's not currently listed for sale or rent on Zillow. This may be different from what's available on other websites or public sources.



