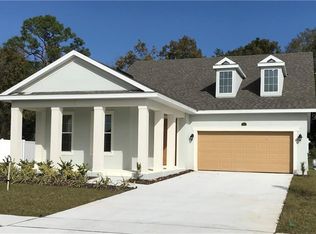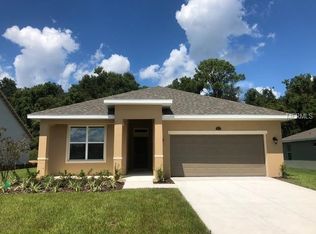Sold for $560,000
$560,000
37224 Apiary Rd, Grand Island, FL 32735
4beds
3,195sqft
Single Family Residence
Built in 1967
3.92 Acres Lot
$559,900 Zestimate®
$175/sqft
$3,576 Estimated rent
Home value
$559,900
$532,000 - $588,000
$3,576/mo
Zestimate® history
Loading...
Owner options
Explore your selling options
What's special
Welcome to the Grand Island community of Lake County featuring a 5-acre property that offers a serene lifestyle, perfect for horse enthusiasts, great for farming and nature lovers alike. The spacious 4-bedroom, 2 ½ bath home features a split plan, a modern updated kitchen, a cozy, expansive family room with a wood-burning fireplace. The home is complemented by an enclosed pool area and a convenient 2-car garage. Surrounded by mature oak and magnolia trees, the property boasts a charming boardwalk that leads to well-appointed stables, a lush pasture, and a detached workshop. The 1500 sq ft stable is equipped with 18' ceilings, fans, a concrete floor, and is fully matted, accommodating 8 stalls, including a designated washroom and tack room. It includes an ideal space for riding and training. The property is meticulously fenced, featuring two gated access points for enhanced security. An agriculture-grade fence, approved by the Bureau of Land Management, encloses the upper paddock area, ensuring safety for untrained horses. Additionally, a 950 sq ft metal building provides ample space for a workshop, storage, or can be converted to an in-law suite. Unique to this property is a bomb shelter with 4-foot thick reinforced concrete walls, equipped with electricity, offering unparalleled safety and peace of mind. Situated a few miles north of Eustis, between Lake Eustis and Lake Yale, this property is ideally located for exploring the great outdoors. Enjoy nearby Trout Lake Nature Trails, public boat ramps, and parks, or venture to downtown Mount Dora for its charming antique shops and vibrant festivals. With Ocala, known as the "Horse Capital of the World," just an hour away, and convenient access to both the East and West Coast beaches, as well as Orlando attractions, this Central Florida gem offers the perfect balance of tranquility and adventure. Shopping, dining, and essential services are all within a comfortable 20-30 minute drive. Experience the ultimate equestrian lifestyle in this exceptional Grand Island property here in beautiful Lake County, Florida!!
Zillow last checked: 9 hours ago
Listing updated: December 29, 2025 at 01:37pm
Listing Provided by:
Daphne Jeffcoat Squeteri 407-731-3881,
COMPASS FLORIDA LLC 407-203-9441
Bought with:
Daphne Jeffcoat Squeteri, 3435447
COMPASS FLORIDA LLC
Source: Stellar MLS,MLS#: O6280776 Originating MLS: Orlando Regional
Originating MLS: Orlando Regional

Facts & features
Interior
Bedrooms & bathrooms
- Bedrooms: 4
- Bathrooms: 3
- Full bathrooms: 2
- 1/2 bathrooms: 1
Primary bedroom
- Features: Ceiling Fan(s), Walk-In Closet(s)
- Level: First
- Area: 320 Square Feet
- Dimensions: 20x16
Bedroom 2
- Features: Ceiling Fan(s), Built-in Closet
- Level: First
- Area: 168 Square Feet
- Dimensions: 12x14
Bedroom 3
- Features: Built-in Closet
- Level: First
- Area: 168 Square Feet
- Dimensions: 12x14
Bedroom 4
- Features: Built-in Closet
- Level: First
- Area: 168 Square Feet
- Dimensions: 12x14
Primary bathroom
- Features: Shower No Tub, Split Vanities, Water Closet/Priv Toilet
- Level: First
Bonus room
- Features: No Closet
- Level: First
- Area: 1080 Square Feet
- Dimensions: 30x36
Foyer
- Features: Built-in Closet
- Level: First
- Area: 60 Square Feet
- Dimensions: 6x10
Kitchen
- Features: Breakfast Bar
- Level: First
- Area: 140 Square Feet
- Dimensions: 10x14
Laundry
- Level: First
- Area: 48 Square Feet
- Dimensions: 6x8
Living room
- Features: Ceiling Fan(s)
- Level: First
- Area: 600 Square Feet
- Dimensions: 20x30
Heating
- Central, Electric
Cooling
- Central Air
Appliances
- Included: Dishwasher, Disposal, Microwave, Range, Range Hood, Refrigerator
- Laundry: Inside, Laundry Room
Features
- Ceiling Fan(s), High Ceilings, Kitchen/Family Room Combo, Open Floorplan, Split Bedroom, Walk-In Closet(s)
- Flooring: Ceramic Tile, Tile, Hardwood
- Doors: Sliding Doors
- Windows: Shutters
- Basement: Exterior Entry,Other
- Has fireplace: Yes
- Fireplace features: Family Room, Living Room, Masonry, Stone, Wood Burning
Interior area
- Total structure area: 4,053
- Total interior livable area: 3,195 sqft
Property
Parking
- Total spaces: 2
- Parking features: Driveway, Garage Door Opener, Garage Faces Side
- Attached garage spaces: 2
- Has uncovered spaces: Yes
Features
- Levels: One
- Stories: 1
- Patio & porch: Covered, Enclosed, Front Porch, Patio, Screened
- Exterior features: Garden, Rain Gutters, Storage
- Has private pool: Yes
- Pool features: Diving Board, Gunite, In Ground, Lap, Screen Enclosure
- Fencing: Fenced,Wood
- Has view: Yes
- View description: Trees/Woods
Lot
- Size: 3.92 Acres
- Features: Corner Lot, In County, Level, Pasture, Unincorporated, Zoned for Horses
- Residential vegetation: Mature Landscaping, Oak Trees, Trees/Landscaped
Details
- Additional structures: Barn(s), Corral(s), Shed(s), Storage, Workshop
- Parcel number: 291826000300001500
- Zoning: R-1
- Special conditions: None
- Horse amenities: Arena, Round Pen, Stable(s)
Construction
Type & style
- Home type: SingleFamily
- Architectural style: Ranch
- Property subtype: Single Family Residence
Materials
- Block, Stucco
- Foundation: Slab
- Roof: Shingle
Condition
- New construction: No
- Year built: 1967
Utilities & green energy
- Sewer: Septic Tank
- Water: Well
- Utilities for property: Electricity Available, Electricity Connected, Water Available, Water Connected
Community & neighborhood
Location
- Region: Grand Island
- Subdivision: ACREAGE & UNREC
HOA & financial
HOA
- Has HOA: No
Other fees
- Pet fee: $0 monthly
Other financial information
- Total actual rent: 0
Other
Other facts
- Listing terms: Cash,Conventional,FHA,VA Loan
- Ownership: Fee Simple
- Road surface type: Paved, Asphalt
Price history
| Date | Event | Price |
|---|---|---|
| 12/29/2025 | Sold | $560,000-1.6%$175/sqft |
Source: | ||
| 11/24/2025 | Pending sale | $569,000$178/sqft |
Source: | ||
| 11/1/2025 | Price change | $569,000-5%$178/sqft |
Source: | ||
| 8/12/2025 | Price change | $599,000-4.1%$187/sqft |
Source: | ||
| 8/4/2025 | Price change | $624,900-3.8%$196/sqft |
Source: | ||
Public tax history
| Year | Property taxes | Tax assessment |
|---|---|---|
| 2024 | $6,630 +2.9% | $469,574 +15.9% |
| 2023 | $6,442 +10.8% | $405,040 +10% |
| 2022 | $5,817 +15.9% | $368,220 +10% |
Find assessor info on the county website
Neighborhood: 32735
Nearby schools
GreatSchools rating
- 7/10Treadway Elementary SchoolGrades: PK-5Distance: 4 mi
- 3/10Eustis Middle SchoolGrades: 6-8Distance: 6.2 mi
- 3/10Eustis High SchoolGrades: 9-12Distance: 5.1 mi
Schools provided by the listing agent
- Elementary: Treadway Elem
- Middle: Eustis Middle
- High: Eustis High School
Source: Stellar MLS. This data may not be complete. We recommend contacting the local school district to confirm school assignments for this home.
Get a cash offer in 3 minutes
Find out how much your home could sell for in as little as 3 minutes with a no-obligation cash offer.
Estimated market value
$559,900

