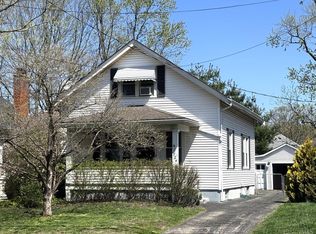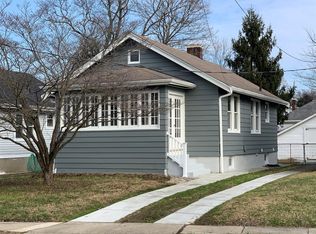Sold for $285,000 on 06/05/25
$285,000
3722 Watterson Rd, Cincinnati, OH 45227
2beds
1,316sqft
Single Family Residence
Built in 1930
4,922 Square Feet Lot
$288,000 Zestimate®
$217/sqft
$1,916 Estimated rent
Home value
$288,000
$262,000 - $317,000
$1,916/mo
Zestimate® history
Loading...
Owner options
Explore your selling options
What's special
Turn Key 2 Bedroom, 1 Bathroom House w/ Many Great Updates Which Include: New Fence (2023), New Water Heater (2023) and New HVAC (2023). Updated Kitchen and Bathroom, Hardwood Floors throughout. Finished Basement. Mariemont Schools! Owner is a Licensed Agent.
Zillow last checked: 8 hours ago
Listing updated: June 05, 2025 at 06:42pm
Listed by:
Andrew H Homan 513-240-1043,
Coldwell Banker Realty 513-321-9944,
Ingrid K Likes 513-965-1483,
Coldwell Banker Realty
Bought with:
Kevin W. Duffy, 0000302287
Comey & Shepherd
Source: Cincy MLS,MLS#: 1837026 Originating MLS: Cincinnati Area Multiple Listing Service
Originating MLS: Cincinnati Area Multiple Listing Service

Facts & features
Interior
Bedrooms & bathrooms
- Bedrooms: 2
- Bathrooms: 1
- Full bathrooms: 1
Primary bedroom
- Features: Wood Floor
- Level: First
- Area: 130
- Dimensions: 10 x 13
Bedroom 2
- Level: First
- Area: 110
- Dimensions: 10 x 11
Bedroom 3
- Area: 0
- Dimensions: 0 x 0
Bedroom 4
- Area: 0
- Dimensions: 0 x 0
Bedroom 5
- Area: 0
- Dimensions: 0 x 0
Primary bathroom
- Features: Tub w/Shower
Bathroom 1
- Features: Full
- Level: First
Dining room
- Features: Wood Floor
- Level: First
- Area: 100
- Dimensions: 10 x 10
Family room
- Area: 0
- Dimensions: 0 x 0
Kitchen
- Features: Eat-in Kitchen, Wood Floor, Marble/Granite/Slate
- Area: 168
- Dimensions: 12 x 14
Living room
- Features: Wood Floor
- Area: 156
- Dimensions: 12 x 13
Office
- Area: 0
- Dimensions: 0 x 0
Heating
- Forced Air, Gas
Cooling
- Central Air
Appliances
- Included: Dishwasher, Dryer, Disposal, Microwave, Oven/Range, Refrigerator, Washer, Electric Water Heater
Features
- High Ceilings, Recessed Lighting
- Windows: Vinyl, Insulated Windows
- Basement: Full,Partially Finished
Interior area
- Total structure area: 1,316
- Total interior livable area: 1,316 sqft
Property
Parking
- Parking features: On Street, Driveway
- Has uncovered spaces: Yes
Features
- Levels: One
- Stories: 1
- Patio & porch: Patio
Lot
- Size: 4,922 sqft
- Dimensions: 4922
Details
- Parcel number: 5230006018700
- Zoning description: Residential
Construction
Type & style
- Home type: SingleFamily
- Architectural style: Ranch
- Property subtype: Single Family Residence
Materials
- Wood Siding
- Foundation: Concrete Perimeter
- Roof: Shingle
Condition
- New construction: No
- Year built: 1930
Utilities & green energy
- Gas: Natural
- Sewer: Public Sewer
- Water: Public
Community & neighborhood
Location
- Region: Cincinnati
HOA & financial
HOA
- Has HOA: No
Other
Other facts
- Listing terms: No Special Financing,Conventional
Price history
| Date | Event | Price |
|---|---|---|
| 6/5/2025 | Sold | $285,000-4.7%$217/sqft |
Source: | ||
| 4/22/2025 | Pending sale | $299,000$227/sqft |
Source: | ||
| 4/18/2025 | Listed for sale | $299,000+17.3%$227/sqft |
Source: | ||
| 9/10/2024 | Listing removed | $2,100$2/sqft |
Source: Zillow Rentals Report a problem | ||
| 9/3/2024 | Listed for rent | $2,100$2/sqft |
Source: Zillow Rentals Report a problem | ||
Public tax history
| Year | Property taxes | Tax assessment |
|---|---|---|
| 2024 | $6,537 +48.6% | $89,250 |
| 2023 | $4,400 -8.3% | -- |
| 2022 | $4,800 +3.4% | $58,534 |
Find assessor info on the county website
Neighborhood: 45227
Nearby schools
GreatSchools rating
- 9/10Mariemont Elementary SchoolGrades: K-6Distance: 0.6 mi
- 8/10Mariemont Junior High SchoolGrades: 7-8Distance: 0.3 mi
- 9/10Mariemont High SchoolGrades: 9-12Distance: 1.4 mi
Get a cash offer in 3 minutes
Find out how much your home could sell for in as little as 3 minutes with a no-obligation cash offer.
Estimated market value
$288,000
Get a cash offer in 3 minutes
Find out how much your home could sell for in as little as 3 minutes with a no-obligation cash offer.
Estimated market value
$288,000

