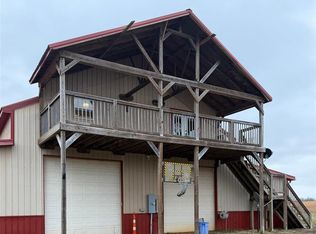Sold for $340,000
$340,000
3722 Star Mills Rd, Glendale, KY 42740
3beds
2,164sqft
Single Family Residence
Built in 1997
3.63 Acres Lot
$355,200 Zestimate®
$157/sqft
$1,968 Estimated rent
Home value
$355,200
$337,000 - $373,000
$1,968/mo
Zestimate® history
Loading...
Owner options
Explore your selling options
What's special
County living in this adorable Cape Cod and only 10 minutes from the new battery plant! This home is situated on a beautiful lot surrounded by the country side. A grand open loft greats you when you enter the home. The second floor primary suite offers so much privacy with a separate exterior entrance. Need storage? The oversized storage room in the basement gives you so many options!
Zillow last checked: 8 hours ago
Listing updated: January 28, 2025 at 05:31am
Listed by:
Amanda Midkiff 502-767-9087,
RE/MAX Premier Properties
Bought with:
Robin M Cole, 220899
RE/MAX Executive Group, Inc.
Source: GLARMLS,MLS#: 1635339
Facts & features
Interior
Bedrooms & bathrooms
- Bedrooms: 3
- Bathrooms: 2
- Full bathrooms: 2
Primary bedroom
- Level: Second
Bedroom
- Level: First
Bedroom
- Level: First
Primary bathroom
- Level: Second
Full bathroom
- Level: First
Family room
- Level: Basement
Kitchen
- Level: First
Laundry
- Level: First
Living room
- Level: First
Heating
- Electric, Forced Air
Cooling
- Central Air
Features
- Basement: Partially Finished,Exterior Entry,Walkout Part Fin
- Number of fireplaces: 1
Interior area
- Total structure area: 1,851
- Total interior livable area: 2,164 sqft
- Finished area above ground: 1,851
- Finished area below ground: 313
Property
Parking
- Total spaces: 1
- Parking features: Attached, Entry Side, Lower Level, Driveway
- Attached garage spaces: 1
- Has uncovered spaces: Yes
Features
- Stories: 2
- Patio & porch: Deck, Porch
- Exterior features: Balcony
- Fencing: Other,Partial,Farm
Lot
- Size: 3.63 Acres
- Features: Irregular Lot, Level
Details
- Additional structures: Outbuilding
- Parcel number: 2060002035
Construction
Type & style
- Home type: SingleFamily
- Architectural style: Cape Cod
- Property subtype: Single Family Residence
Materials
- Vinyl Siding
- Foundation: Concrete Perimeter
- Roof: Shingle
Condition
- Year built: 1997
Utilities & green energy
- Sewer: Septic Tank
- Water: Public
- Utilities for property: Electricity Connected
Community & neighborhood
Location
- Region: Glendale
- Subdivision: None
HOA & financial
HOA
- Has HOA: No
Price history
| Date | Event | Price |
|---|---|---|
| 7/13/2023 | Sold | $340,000+7.9%$157/sqft |
Source: | ||
| 6/22/2023 | Pending sale | $315,000$146/sqft |
Source: | ||
| 5/24/2023 | Price change | $315,000-3.1%$146/sqft |
Source: | ||
| 4/27/2023 | Listed for sale | $325,000+188.3%$150/sqft |
Source: | ||
| 5/1/2007 | Sold | $112,717$52/sqft |
Source: Public Record Report a problem | ||
Public tax history
| Year | Property taxes | Tax assessment |
|---|---|---|
| 2023 | $1,033 | $147,400 +2.8% |
| 2022 | $1,033 | $143,400 |
| 2021 | $1,033 | $143,400 +8.6% |
Find assessor info on the county website
Neighborhood: 42740
Nearby schools
GreatSchools rating
- 6/10Lakewood Elementary SchoolGrades: PK-5Distance: 3.5 mi
- 5/10West Hardin Middle SchoolGrades: 6-8Distance: 3.7 mi
- 9/10Central Hardin High SchoolGrades: 9-12Distance: 9.9 mi
Get pre-qualified for a loan
At Zillow Home Loans, we can pre-qualify you in as little as 5 minutes with no impact to your credit score.An equal housing lender. NMLS #10287.
