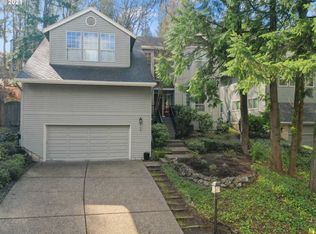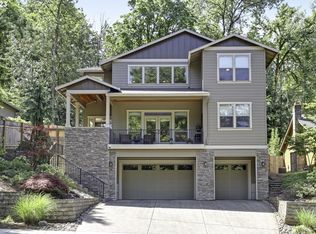Sold
$759,900
3722 SW Cullen Blvd, Portland, OR 97221
4beds
3,312sqft
Residential, Single Family Residence
Built in 1989
8,276.4 Square Feet Lot
$744,000 Zestimate®
$229/sqft
$5,259 Estimated rent
Home value
$744,000
$692,000 - $796,000
$5,259/mo
Zestimate® history
Loading...
Owner options
Explore your selling options
What's special
A quinetssential SW Portland home tucked away on a dead end street in SW Portland! This well maintained home offers 3 large bedrooms upstairs, with a 4th bedroom on the main and an additional main floor bonus room with a full bathroom, perfect for multi generational living or guest quarters. This solid home has many updates including triple paned windows, furnance and A/C, composite deck, leaf gaurd gutters, refinished hardwoods and 2 fireplaces. One gas fireplace and one wood fireplace. The primary suite is spacious with a his/hers walk in closet you must see and extra storage everywhere! You will especially love the oversized laundry room with storage closets, a built in ironing board and hamper. The kitchen opens to the great room and has the oversized island everyone is looking for and walk in pantry!
Zillow last checked: 8 hours ago
Listing updated: July 03, 2025 at 09:26am
Listed by:
Melissa Young 503-577-3371,
Realty One Group Prestige
Bought with:
Beth Bonita, 201204289
Windermere Realty Trust
Source: RMLS (OR),MLS#: 312981568
Facts & features
Interior
Bedrooms & bathrooms
- Bedrooms: 4
- Bathrooms: 3
- Full bathrooms: 3
- Main level bathrooms: 1
Primary bedroom
- Features: Bay Window, Ceiling Fan, Double Sinks, Soaking Tub, Suite, Vaulted Ceiling, Walkin Closet, Walkin Shower, Wallto Wall Carpet
- Level: Upper
- Area: 289
- Dimensions: 17 x 17
Bedroom 2
- Features: Closet, Wallto Wall Carpet
- Level: Upper
- Area: 132
- Dimensions: 11 x 12
Bedroom 3
- Features: Closet, Wallto Wall Carpet
- Level: Upper
- Area: 143
- Dimensions: 11 x 13
Bedroom 4
- Features: Closet, Wallto Wall Carpet
- Level: Main
Dining room
- Features: Formal, Wallto Wall Carpet
- Level: Main
- Area: 110
- Dimensions: 10 x 11
Family room
- Features: Deck, Fireplace, Wallto Wall Carpet
- Level: Main
- Area: 288
- Dimensions: 16 x 18
Kitchen
- Features: Bay Window, Builtin Range, Dishwasher, Disposal, Gas Appliances, Island, Microwave, Pantry, Builtin Oven, Convection Oven, Wood Floors
- Level: Main
- Area: 160
- Width: 16
Living room
- Features: Coved, Fireplace, Wallto Wall Carpet
- Level: Main
- Area: 299
- Dimensions: 13 x 23
Heating
- Forced Air, Fireplace(s)
Cooling
- Central Air
Appliances
- Included: Dishwasher, Disposal, Free-Standing Range, Microwave, Plumbed For Ice Maker, Stainless Steel Appliance(s), Built-In Range, Gas Appliances, Built In Oven, Convection Oven, Gas Water Heater
Features
- Closet, Built-in Features, Sink, Formal, Kitchen Island, Pantry, Coved, Ceiling Fan(s), Double Vanity, Soaking Tub, Suite, Vaulted Ceiling(s), Walk-In Closet(s), Walkin Shower, Granite
- Flooring: Hardwood, Wall to Wall Carpet, Wood
- Windows: Double Pane Windows, Vinyl Frames, Bay Window(s)
- Basement: Crawl Space
- Number of fireplaces: 2
- Fireplace features: Gas, Wood Burning
Interior area
- Total structure area: 3,312
- Total interior livable area: 3,312 sqft
Property
Parking
- Total spaces: 2
- Parking features: Off Street, Garage Door Opener, Attached
- Attached garage spaces: 2
Features
- Levels: Two
- Stories: 2
- Patio & porch: Deck, Patio
- Exterior features: Fire Pit, Yard
Lot
- Size: 8,276 sqft
- Features: Gentle Sloping, Terraced, Trees, Sprinkler, SqFt 7000 to 9999
Details
- Parcel number: R146884
Construction
Type & style
- Home type: SingleFamily
- Architectural style: Contemporary
- Property subtype: Residential, Single Family Residence
Materials
- Wood Siding
- Foundation: Concrete Perimeter
- Roof: Composition
Condition
- Updated/Remodeled
- New construction: No
- Year built: 1989
Utilities & green energy
- Gas: Gas
- Sewer: Public Sewer
- Water: Public
Community & neighborhood
Security
- Security features: Fire Sprinkler System
Location
- Region: Portland
Other
Other facts
- Listing terms: Cash,Conventional
Price history
| Date | Event | Price |
|---|---|---|
| 7/3/2025 | Sold | $759,900$229/sqft |
Source: | ||
| 5/20/2025 | Pending sale | $759,900$229/sqft |
Source: | ||
| 5/15/2025 | Price change | $759,900-4.9%$229/sqft |
Source: | ||
| 5/5/2025 | Price change | $799,000-3.2%$241/sqft |
Source: | ||
| 4/18/2025 | Listed for sale | $825,000+52.2%$249/sqft |
Source: | ||
Public tax history
| Year | Property taxes | Tax assessment |
|---|---|---|
| 2025 | $14,741 +3.7% | $547,570 +3% |
| 2024 | $14,211 +4% | $531,630 +3% |
| 2023 | $13,664 +2.2% | $516,150 +3% |
Find assessor info on the county website
Neighborhood: Hayhurst
Nearby schools
GreatSchools rating
- 9/10Hayhurst Elementary SchoolGrades: K-8Distance: 0.7 mi
- 8/10Ida B. Wells-Barnett High SchoolGrades: 9-12Distance: 1.3 mi
- 6/10Gray Middle SchoolGrades: 6-8Distance: 0.7 mi
Schools provided by the listing agent
- Elementary: Hayhurst
- Middle: Robert Gray
- High: Ida B Wells
Source: RMLS (OR). This data may not be complete. We recommend contacting the local school district to confirm school assignments for this home.
Get a cash offer in 3 minutes
Find out how much your home could sell for in as little as 3 minutes with a no-obligation cash offer.
Estimated market value
$744,000
Get a cash offer in 3 minutes
Find out how much your home could sell for in as little as 3 minutes with a no-obligation cash offer.
Estimated market value
$744,000

