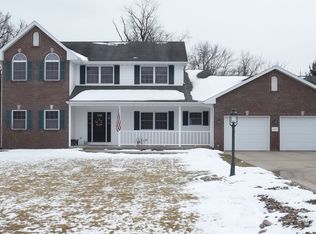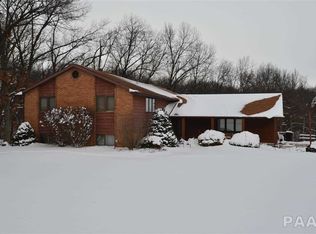Sold for $405,000
$405,000
3722 S Wheatfield Way, Mapleton, IL 61547
5beds
3,520sqft
Single Family Residence, Residential
Built in 2001
0.85 Acres Lot
$433,800 Zestimate®
$115/sqft
$2,974 Estimated rent
Home value
$433,800
$382,000 - $490,000
$2,974/mo
Zestimate® history
Loading...
Owner options
Explore your selling options
What's special
Stunning 5 bed 4 bath home in Wheatfield Subdivision on a nice sized lot nestled at the end of a dead-end road offering lots of privacy. Enjoy then parklike back yard that backs up to a beautiful, wooded lot from your deck. Upper-level hosts 4 bedrooms and laundry room with sink and cabinet storage for your convenience. Master bedroom features cathedral ceiling, walk in closet and master bathroom with jetted tub, walk-in shower and double vanity and lots of cabinet storage. The main floor features beautiful Acacia wood flooring throughout and ample sunlight. Kitchen is boasting with freshly painted cabinets, granite counter tops and tile backsplash. The walkout basement is made for entertainment and offers large built ins surrounding the fireplace, a rec room that is attached to the great room and ample storage. Main floor bedroom is currently being used as an office. Roof and siding were done in 2023. Furnace was replaced in 2022. Deck was repainted in 2023. Home has been meticulously taken care of. This is one that you don't want to miss. Make your appt to view it today!
Zillow last checked: 8 hours ago
Listing updated: February 11, 2025 at 12:01pm
Listed by:
Trish England onepoint5.com@gmail.com,
Professional Leasing Services
Bought with:
Adam J Merrick, 471018071
Adam Merrick Real Estate
Source: RMLS Alliance,MLS#: PA1254132 Originating MLS: Peoria Area Association of Realtors
Originating MLS: Peoria Area Association of Realtors

Facts & features
Interior
Bedrooms & bathrooms
- Bedrooms: 5
- Bathrooms: 4
- Full bathrooms: 3
- 1/2 bathrooms: 1
Bedroom 1
- Level: Upper
- Dimensions: 15ft 0in x 15ft 0in
Bedroom 2
- Level: Main
- Dimensions: 15ft 0in x 12ft 0in
Bedroom 3
- Level: Upper
- Dimensions: 12ft 0in x 12ft 0in
Bedroom 4
- Level: Upper
- Dimensions: 12ft 0in x 11ft 0in
Bedroom 5
- Level: Upper
- Dimensions: 12ft 0in x 10ft 0in
Other
- Level: Main
- Dimensions: 12ft 0in x 14ft 0in
Other
- Area: 740
Family room
- Level: Main
- Dimensions: 16ft 0in x 15ft 0in
Great room
- Level: Basement
- Dimensions: 15ft 0in x 39ft 0in
Kitchen
- Level: Main
- Dimensions: 13ft 0in x 14ft 0in
Laundry
- Level: Upper
- Dimensions: 9ft 0in x 7ft 0in
Living room
- Level: Main
- Dimensions: 12ft 0in x 14ft 0in
Main level
- Area: 1498
Upper level
- Area: 1282
Heating
- Forced Air
Cooling
- Central Air
Appliances
- Included: Dishwasher, Range Hood, Microwave, Range, Refrigerator, Water Softener Owned
Features
- Ceiling Fan(s), Vaulted Ceiling(s), High Speed Internet, Solid Surface Counter
- Windows: Blinds
- Basement: Daylight,Full,Partially Finished
- Number of fireplaces: 3
- Fireplace features: Family Room, Gas Log, Great Room, Master Bedroom
Interior area
- Total structure area: 2,780
- Total interior livable area: 3,520 sqft
Property
Parking
- Total spaces: 5
- Parking features: Attached
- Attached garage spaces: 5
- Details: Number Of Garage Remotes: 2
Features
- Levels: Two
- Patio & porch: Deck, Patio
- Spa features: Bath
Lot
- Size: 0.85 Acres
- Dimensions: 158 x 340 x 67 x 329
- Features: Dead End Street, Wooded
Details
- Parcel number: 1728303014
Construction
Type & style
- Home type: SingleFamily
- Property subtype: Single Family Residence, Residential
Materials
- Frame, Brick, Vinyl Siding
- Foundation: Block
- Roof: Shingle
Condition
- New construction: No
- Year built: 2001
Utilities & green energy
- Sewer: Septic Tank
- Water: Public
- Utilities for property: Cable Available
Community & neighborhood
Location
- Region: Mapleton
- Subdivision: Wheatfield
Other
Other facts
- Road surface type: Paved
Price history
| Date | Event | Price |
|---|---|---|
| 1/27/2025 | Sold | $405,000-5.8%$115/sqft |
Source: | ||
| 1/2/2025 | Pending sale | $429,900$122/sqft |
Source: | ||
| 12/5/2024 | Price change | $429,900-4.4%$122/sqft |
Source: | ||
| 10/25/2024 | Listed for sale | $449,900+75.4%$128/sqft |
Source: | ||
| 6/18/2001 | Sold | $256,500+654.4%$73/sqft |
Source: Public Record Report a problem | ||
Public tax history
| Year | Property taxes | Tax assessment |
|---|---|---|
| 2024 | $10,419 +7.2% | $128,090 +8% |
| 2023 | $9,724 +5.2% | $118,600 +5.8% |
| 2022 | $9,241 +3.7% | $112,150 +4% |
Find assessor info on the county website
Neighborhood: 61547
Nearby schools
GreatSchools rating
- 3/10Limestone Walters Elementary SchoolGrades: PK-8Distance: 1.1 mi
- 3/10Limestone Community High SchoolGrades: 9-12Distance: 1.7 mi
Schools provided by the listing agent
- High: Limestone Comm
Source: RMLS Alliance. This data may not be complete. We recommend contacting the local school district to confirm school assignments for this home.

Get pre-qualified for a loan
At Zillow Home Loans, we can pre-qualify you in as little as 5 minutes with no impact to your credit score.An equal housing lender. NMLS #10287.

