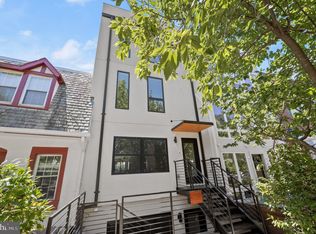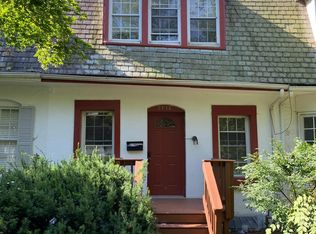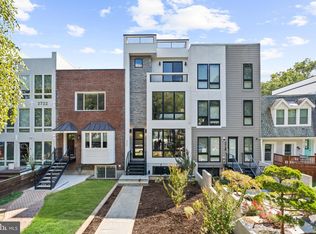Sold for $2,725,000
$2,725,000
3722 R St NW, Washington, DC 20007
5beds
4,557sqft
Townhouse
Built in 2017
2,555 Square Feet Lot
$2,783,800 Zestimate®
$598/sqft
$7,190 Estimated rent
Home value
$2,783,800
$2.62M - $3.01M
$7,190/mo
Zestimate® history
Loading...
Owner options
Explore your selling options
What's special
Constructed with quality craftsmanship by Octagon International, this exceptional modern residence embodies the epitome of contemporary design and luxurious daily living. Ideally situated on a tranquil, tree-lined segment of R Street, in close proximity to Georgetown University Hospital, this remarkable property is the perfect setting for elegant gatherings. The open floor plan, with a stunning three-story glass staircase and mezzanine, creates a captivating atmosphere, accented by four expansive skylights that bathe the entire home in abundant natural light. The main level features a stylish gourmet kitchen adorned with European lacquered custom cabinetry and top-of-the-line Miele appliances, flanked by inviting living and dining areas. A second floating glass staircase leads to the private outdoor terrace. Upstairs, you'll discover five bedrooms, including a spacious private master suite that rivals the finest five-star resorts, complete with a spa-inspired master bath and a private sauna. The lower level boasts an additional en-suite bedroom and comfortable accommodations for family and guests. Generous two-car secured parking, a rooftop patio with a jacuzzi, and panoramic treetop vistas complete this exceptional real estate offering.
Zillow last checked: 8 hours ago
Listing updated: April 09, 2024 at 06:27am
Listed by:
Hunter McFadden 703-862-6840,
Compass,
Co-Listing Agent: Mark D Mcfadden 703-216-1333,
Compass
Bought with:
Ben Snider, SP98371765
Compass
Source: Bright MLS,MLS#: DCDC2116446
Facts & features
Interior
Bedrooms & bathrooms
- Bedrooms: 5
- Bathrooms: 5
- Full bathrooms: 4
- 1/2 bathrooms: 1
- Main level bathrooms: 1
Basement
- Area: 1125
Heating
- Forced Air, Natural Gas
Cooling
- Central Air, Electric
Appliances
- Included: Microwave, Dishwasher, Disposal, Dryer, Freezer, Ice Maker, Range Hood, Refrigerator, Washer, Gas Water Heater
Features
- Built-in Features, Combination Kitchen/Living, Open Floorplan, Family Room Off Kitchen, Kitchen - Gourmet, Kitchen Island, Kitchen - Table Space, Recessed Lighting, Sauna, Wine Storage
- Windows: Skylight(s), Window Treatments
- Basement: Full,Finished,Heated,Improved,Interior Entry,Exterior Entry,Sump Pump,Walk-Out Access,Windows
- Has fireplace: No
Interior area
- Total structure area: 4,582
- Total interior livable area: 4,557 sqft
- Finished area above ground: 3,457
- Finished area below ground: 1,100
Property
Parking
- Total spaces: 2
- Parking features: Paved, Private, Secured, Detached Carport
- Carport spaces: 2
Accessibility
- Accessibility features: Other
Features
- Levels: Four
- Stories: 4
- Exterior features: Lighting
- Pool features: None
- Has spa: Yes
- Spa features: Indoor
- Fencing: Full
Lot
- Size: 2,555 sqft
- Features: Urban Land-Sassafras-Chillum
Details
- Additional structures: Above Grade, Below Grade
- Parcel number: 1307//0037
- Zoning: RESIDENTIAL
- Special conditions: Standard
Construction
Type & style
- Home type: Townhouse
- Architectural style: Contemporary
- Property subtype: Townhouse
Materials
- Stucco
- Foundation: Permanent
Condition
- Excellent
- New construction: No
- Year built: 2017
Utilities & green energy
- Sewer: Public Sewer
- Water: Public
Community & neighborhood
Location
- Region: Washington
- Subdivision: Burleith
Other
Other facts
- Listing agreement: Exclusive Right To Sell
- Ownership: Fee Simple
Price history
| Date | Event | Price |
|---|---|---|
| 4/9/2024 | Sold | $2,725,000-9%$598/sqft |
Source: | ||
| 2/2/2024 | Pending sale | $2,995,000$657/sqft |
Source: | ||
| 1/27/2024 | Contingent | $2,995,000$657/sqft |
Source: | ||
| 11/15/2023 | Listed for sale | $2,995,000+26.1%$657/sqft |
Source: | ||
| 7/6/2020 | Sold | $2,375,000$521/sqft |
Source: Public Record Report a problem | ||
Public tax history
Tax history is unavailable.
Find assessor info on the county website
Neighborhood: Burleith
Nearby schools
GreatSchools rating
- 10/10Hyde-Addison Elementary SchoolGrades: PK-5Distance: 0.6 mi
- 6/10Hardy Middle SchoolGrades: 6-8Distance: 0.3 mi
- 7/10Jackson-Reed High SchoolGrades: 9-12Distance: 2.6 mi
Schools provided by the listing agent
- District: District Of Columbia Public Schools
Source: Bright MLS. This data may not be complete. We recommend contacting the local school district to confirm school assignments for this home.


