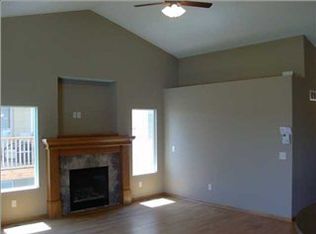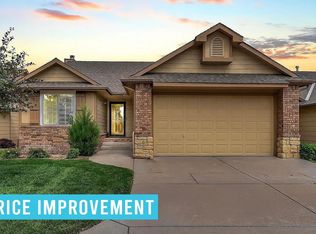Location, Location, Location! YOU WILL WANT TO CALL for a SHOWING on this Robl Custom Built 3 Bedroom, 3 Bath Patio Home with approximately 2,345 Square Feet of Living Space. You will find this particular Treasure in the Maize School District and located in the Popular Ridge Port North Neighborhood. Sellers Graciously Invite and Welcome You to make this Home Yours. As you stride across the Beautiful Engineered Hardwood Floors in the Kitchen, Dining and Living Room you will find that these rooms are spaces that flow together while maintaining their separate identities. The Kitchen is nothing short of incredible! A Plethora of White Cabinetry, Pantry, Granite Counters and Under Counter Lighting. The Living Room showcases Vaulted Ceilings and a Gas Fireplace. The Master Suite includes a Generous Walk-In Closet and Full Size Bath with Two Sinks. MAIN FLOOR LAUNDRY! Step Down to the Full Finished View-Out Basement offering a Generous Size Family Room, Bedroom, Full Size Bathroom, Additional Finished Room that could be used for an Office, Workout or Craft Room along with a SIZABLE Room for Storage. The Enclosed Sun Porch/Covered Deck off the Dining Room will most likely be the HUB of this home as you sit in your comfy chair any time of the day and be entertained by Natures Beauty. Priceless Views of Butterflies Fluttering and colorful species of birds that chirp with delight and fly from tree to tree. The Backyard is like walking through a Botanical Garden. You will be most appreciative of the Variety of Trees, Shrubs and Flowers & Maple, Oak, Globe Willow, Magnolia, Butterfly Bushes, Honey Suckle, Crape Myrtles and so many more. The Landscaping and Lush Lawn are maintained by the Sprinkler System and Irrigation Well. But wait '¦ there is more! Backyard is surrounded by a privacy fence. There is also an invisible fence in the front yard and the garden area in back. The Garage is insulated and painted and under the Deck is additional Storage to stow Lawn and Garden Equipment. What makes Patio Homes So GREAT? No more Mowing or Snow Shoveling ... all the work is done for you allowing extra hours in your day to accomplish the important things in your life. The Perfect Solution for many Lifestyles. You owe it to yourself to check this home out! A Perfect Blend of comfortable Living ~ Choice Location ~ Affordable Price! Put this on your MUST SEE List! Call Today to View. Hurry in and Tour Today!
This property is off market, which means it's not currently listed for sale or rent on Zillow. This may be different from what's available on other websites or public sources.


