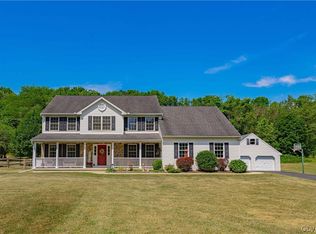Sold for $416,000
$416,000
3722 Jordan Rd, Orefield, PA 18069
4beds
1,692sqft
Single Family Residence
Built in 1962
1.59 Acres Lot
$421,200 Zestimate®
$246/sqft
$2,661 Estimated rent
Home value
$421,200
$379,000 - $468,000
$2,661/mo
Zestimate® history
Loading...
Owner options
Explore your selling options
What's special
* Location * Location * Location * Welcome to 3722 Jordan Rd this wonderful property nestled between 2 covered bridges and across from the Trexler Nature Preserve with miles of hiking / biking trails and the Jordan Creek in the highly sought after Northwestern School District. Located on a beautiful 1.5 acre lot with large circular driveway. This 4 bedroom split level home offers so much. So many wonderful memories in this one owner home over the years. Hardwood floors in LR/DR/BR's/Hallway. Many updates include Roof - windows - well pump - sump pump. 2 zoned EFM oil furnace w/ new yorker add-on - back up heating w/ coal or wood - inground Carlton concrete salt water pool, Custom covered w/ patio area Gazebo and fenced - large concrete rear patio w/ Gazebo- stand by Generac generator 2021 - GE profile flat surface range - Jennaire oven - Maytag Refrig - carport - Garden shed for pool and gardening items. Chicken coop or storage building - large backyard is perfect for summer gatherings, gardening, or enjoying the beauty of nature. Seller is including a one year home warranty to buyer at closing!!
Zillow last checked: 8 hours ago
Listing updated: July 09, 2025 at 09:13am
Listed by:
Marlene A Blose 610-392-2041,
RE/MAX Unlimited Real Estate
Bought with:
Gabrielle M. Stone, RS348131
Keller Williams Northampton
Source: GLVR,MLS#: 754153 Originating MLS: Lehigh Valley MLS
Originating MLS: Lehigh Valley MLS
Facts & features
Interior
Bedrooms & bathrooms
- Bedrooms: 4
- Bathrooms: 2
- Full bathrooms: 1
- 1/2 bathrooms: 1
Primary bedroom
- Description: Hdwd floor / Mirrored closed doors
- Level: Second
- Dimensions: 15.00 x 14.00
Bedroom
- Description: Hdwd floor / Large closet
- Level: Second
- Dimensions: 13.60 x 11.00
Bedroom
- Description: Paneled walls
- Level: Second
- Dimensions: 10.00 x 10.00
Bedroom
- Description: Hdwd floor / Walk-in closet
- Level: Third
- Dimensions: 15.00 x 14.60
Dining room
- Description: Hardwood floors
- Level: First
- Dimensions: 10.00 x 9.00
Family room
- Description: Tile floor
- Level: First
- Dimensions: 20.00 x 13.00
Other
- Description: Tile floor and wainscoating
- Level: Second
- Dimensions: 10.50 x 9.00
Half bath
- Description: Tile wainscoating
- Level: First
- Dimensions: 4.50 x 4.00
Kitchen
- Description: Tile backsplash / GE Profile Flat Surface, Jennaire Oven, Stainless Refrig
- Level: First
- Dimensions: 12.00 x 10.40
Living room
- Description: Hdwd floor, Bow windows
- Level: First
- Dimensions: 19.40 x 13.00
Heating
- Baseboard, Hot Water, Propane, Oil, Zoned
Cooling
- Ceiling Fan(s), Wall/Window Unit(s)
Appliances
- Included: Built-In Oven, Electric Cooktop, Electric Dryer, Electric Oven, Free-Standing Freezer, Refrigerator, Water Softener Owned, Washer
- Laundry: Washer Hookup, Dryer Hookup, ElectricDryer Hookup, Lower Level
Features
- Attic, Dining Area, Separate/Formal Dining Room, Family Room Main Level, Storage, Walk-In Closet(s), Window Treatments
- Flooring: Hardwood, Tile, Vinyl
- Windows: Drapes, Replacement Windows
- Basement: Exterior Entry,Partial,Concrete,Sump Pump
Interior area
- Total interior livable area: 1,692 sqft
- Finished area above ground: 1,692
- Finished area below ground: 0
Property
Parking
- Total spaces: 2
- Parking features: Built In, Carport, Driveway, Garage, Off Street
- Garage spaces: 2
- Has carport: Yes
- Has uncovered spaces: Yes
Features
- Levels: Multi/Split
- Stories: 2
- Patio & porch: Covered, Patio, Porch
- Exterior features: Porch, Patio, Shed, Propane Tank - Owned
- Has view: Yes
- View description: Valley
Lot
- Size: 1.59 Acres
- Dimensions: 276b x 231
- Features: Flat, Not In Subdivision
Details
- Additional structures: Barn(s), Greenhouse, Pool House, Shed(s)
- Parcel number: 545873790282001
- Zoning: RC-RURAL CONSERVATION
- Special conditions: None
Construction
Type & style
- Home type: SingleFamily
- Architectural style: Split Level
- Property subtype: Single Family Residence
Materials
- Aluminum Siding, Brick
- Foundation: Basement
- Roof: Asphalt,Fiberglass
Condition
- Year built: 1962
Utilities & green energy
- Electric: 200+ Amp Service, Circuit Breakers, Generator
- Sewer: Septic Tank
- Water: Well
- Utilities for property: Cable Available
Community & neighborhood
Security
- Security features: Smoke Detector(s)
Location
- Region: Orefield
- Subdivision: Not in Development
Other
Other facts
- Listing terms: Cash,Conventional
- Ownership type: Fee Simple
- Road surface type: Paved
Price history
| Date | Event | Price |
|---|---|---|
| 7/7/2025 | Sold | $416,000-0.7%$246/sqft |
Source: | ||
| 4/3/2025 | Pending sale | $419,000$248/sqft |
Source: | ||
| 3/20/2025 | Price change | $419,000-5.8%$248/sqft |
Source: | ||
| 3/5/2025 | Price change | $445,000-5.1%$263/sqft |
Source: | ||
| 2/14/2025 | Listed for sale | $469,000$277/sqft |
Source: | ||
Public tax history
| Year | Property taxes | Tax assessment |
|---|---|---|
| 2025 | $5,083 +7% | $194,400 |
| 2024 | $4,749 +5.2% | $194,400 |
| 2023 | $4,515 | $194,400 |
Find assessor info on the county website
Neighborhood: 18069
Nearby schools
GreatSchools rating
- 7/10Weisenberg El SchoolGrades: K-5Distance: 5.6 mi
- 7/10Northwestern Lehigh Middle SchoolGrades: 6-8Distance: 5.9 mi
- 8/10Northwestern Lehigh High SchoolGrades: 9-12Distance: 5.8 mi
Schools provided by the listing agent
- District: Northwestern Lehigh
Source: GLVR. This data may not be complete. We recommend contacting the local school district to confirm school assignments for this home.
Get a cash offer in 3 minutes
Find out how much your home could sell for in as little as 3 minutes with a no-obligation cash offer.
Estimated market value$421,200
Get a cash offer in 3 minutes
Find out how much your home could sell for in as little as 3 minutes with a no-obligation cash offer.
Estimated market value
$421,200
