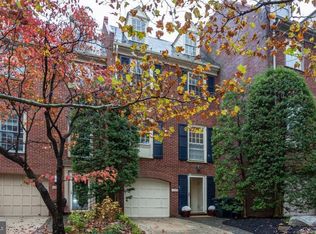Sold for $1,400,000 on 03/08/24
$1,400,000
3722 Jenifer St NW, Washington, DC 20015
3beds
3,100sqft
Townhouse
Built in 1976
2,019 Square Feet Lot
$1,467,800 Zestimate®
$452/sqft
$6,400 Estimated rent
Home value
$1,467,800
$1.37M - $1.59M
$6,400/mo
Zestimate® history
Loading...
Owner options
Explore your selling options
What's special
Welcome to 3722 Jenifer Street NW, a stunning end-unit townhome nestled in the highly sought-after neighborhood of Chevy Chase. Boasting four finished levels and over 3100 square feet of living space, this residence offers a perfect blend of elegance and convenience. Upon entering, you are greeted by a grand marble foyer that sets the tone for the rest of the home. The main level features a full bath and a charming rustic family room adorned with exposed beams, a cozy fireplace, and a wall of built-ins. Access to the rear fenced patio creates a seamless indoor-outdoor living experience, perfect for entertaining or enjoying peaceful moments. Convenience is at its peak with a convenient elevator servicing all levels, making every floor easily accessible. The second floor is bathed in natural light from three exposures and features a living room with a second fireplace, doors to the rear balcony, an expansive dining room, and a well-appointed kitchen with Silestone counters, ample cabinet storage, and a wet bar connecting to the dining room. The third floor hosts two bedrooms and two full baths, including a primary bedroom with its own fireplace, creating a serene retreat. Ascend to the uppermost level to discover an open loft with a wonderful skylight, cooktop, more built-ins, a door leading to the deck, a third bedroom, and a fourth full bath – a versatile space with endless possibilities. With a one-car garage, driveway parking, and proximity to the vibrant shops and restaurants along the Connecticut and Wisconsin Avenue corridors, this residence seamlessly combines luxury living with urban convenience. Don't miss the opportunity to make this exceptional Chevy Chase townhome your new home.
Zillow last checked: 8 hours ago
Listing updated: March 08, 2024 at 04:01pm
Listed by:
Kimberly Cestari 202-253-8757,
Long & Foster Real Estate, Inc.
Bought with:
Simon Timm, 678994
REMAX Platinum Realty
Source: Bright MLS,MLS#: DCDC2125474
Facts & features
Interior
Bedrooms & bathrooms
- Bedrooms: 3
- Bathrooms: 5
- Full bathrooms: 4
- 1/2 bathrooms: 1
- Main level bathrooms: 1
Heating
- Forced Air, Zoned, Natural Gas
Cooling
- Central Air, Electric
Appliances
- Included: Central Vacuum, Dishwasher, Disposal, Dryer, Humidifier, Microwave, Oven, Refrigerator, Washer, Gas Water Heater
- Laundry: Has Laundry
Features
- Butlers Pantry, Kitchen - Table Space, Dining Area, Built-in Features, Chair Railings, Crown Molding, Elevator, Primary Bath(s), Open Floorplan, Floor Plan - Traditional, Attic
- Flooring: Wood
- Has basement: No
- Number of fireplaces: 3
- Fireplace features: Mantel(s)
Interior area
- Total structure area: 3,100
- Total interior livable area: 3,100 sqft
- Finished area above ground: 3,100
Property
Parking
- Total spaces: 1
- Parking features: Garage Door Opener, Off Street, Attached
- Attached garage spaces: 1
Accessibility
- Accessibility features: Accessible Elevator Installed
Features
- Levels: Three
- Stories: 3
- Pool features: None
Lot
- Size: 2,019 sqft
- Features: Urban Land-Manor-Glenelg
Details
- Additional structures: Above Grade
- Parcel number: 1875//0052
- Zoning: R3
- Special conditions: Standard
Construction
Type & style
- Home type: Townhouse
- Architectural style: Colonial
- Property subtype: Townhouse
Materials
- Brick
- Foundation: Block
Condition
- New construction: No
- Year built: 1976
Utilities & green energy
- Sewer: Public Sewer
- Water: Public
- Utilities for property: Electricity Available, Natural Gas Available
Community & neighborhood
Location
- Region: Washington
- Subdivision: Chevy Chase
Other
Other facts
- Listing agreement: Exclusive Right To Sell
- Ownership: Fee Simple
Price history
| Date | Event | Price |
|---|---|---|
| 3/8/2024 | Sold | $1,400,000+3.8%$452/sqft |
Source: | ||
| 2/9/2024 | Pending sale | $1,349,000$435/sqft |
Source: | ||
| 2/7/2024 | Listed for sale | $1,349,000+37.5%$435/sqft |
Source: | ||
| 4/3/2007 | Sold | $981,000+40.1%$316/sqft |
Source: Public Record | ||
| 1/9/2003 | Sold | $700,000$226/sqft |
Source: Agent Provided | ||
Public tax history
| Year | Property taxes | Tax assessment |
|---|---|---|
| 2025 | $12,084 +9.3% | $1,421,610 +2.4% |
| 2024 | $11,057 +5.4% | $1,387,890 +5.2% |
| 2023 | $10,495 +3% | $1,318,760 +3.2% |
Find assessor info on the county website
Neighborhood: Chevy Chase
Nearby schools
GreatSchools rating
- 10/10Murch Elementary SchoolGrades: PK-5Distance: 0.4 mi
- 9/10Deal Middle SchoolGrades: 6-8Distance: 0.5 mi
- 7/10Jackson-Reed High SchoolGrades: 9-12Distance: 0.7 mi
Schools provided by the listing agent
- Elementary: Murch
- Middle: Deal Junior High School
- High: Jackson-reed
- District: District Of Columbia Public Schools
Source: Bright MLS. This data may not be complete. We recommend contacting the local school district to confirm school assignments for this home.

Get pre-qualified for a loan
At Zillow Home Loans, we can pre-qualify you in as little as 5 minutes with no impact to your credit score.An equal housing lender. NMLS #10287.
Sell for more on Zillow
Get a free Zillow Showcase℠ listing and you could sell for .
$1,467,800
2% more+ $29,356
With Zillow Showcase(estimated)
$1,497,156