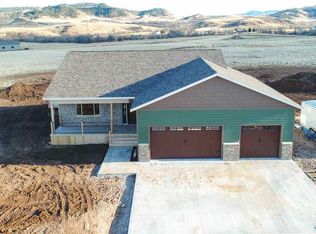Sold for $1,100,000 on 09/26/25
$1,100,000
3722 Grand Loop, Spearfish, SD 57783
4beds
3,525sqft
New Construction
Built in 2025
3.58 Acres Lot
$1,096,400 Zestimate®
$312/sqft
$5,191 Estimated rent
Home value
$1,096,400
Estimated sales range
Not available
$5,191/mo
Zestimate® history
Loading...
Owner options
Explore your selling options
What's special
For more information, please contact listing agents Joanna Kapsch 605-580-0072 with Real Brokerage. This stunning new build combines modern convenience with timeless farmhouse charm. Situated on a spacious 3.58-acre lot, the home welcomes you with a grand foyer that flows seamlessly into the open-concept dining area, kitchen, and living room featuring a beautiful fireplace. The spacious kitchen offers plenty of room for cooking and entertaining right to a large back patio! Enjoy the comfort of in-floor heat/cool throughout the home, adding a touch of luxury and warmth to everyday living along with 10-foot ceilings throughout the home. The primary suite is a true retreat with a generous bathroom and a large walk-in closet with vaulted ceilings. Three additional main-level bedrooms include a convenient Jack and Jill bathroom, ideal for family or guests along with the 4th bedroom having its own full bathroom. Step outside to a large back patio perfect for entertaining or simply relaxing in the peaceful countryside setting. Enjoy the huge bonus room above the garage which adds even more versatile living space, perfect for a media room, home gym, or game area. This thoughtfully designed home offers space, comfort, and modern amenities in a beautiful rural setting! The easy access into town or the interstate, makes for an ideal location along with the stunning views! Call today for your private tour.
Zillow last checked: 8 hours ago
Listing updated: September 26, 2025 at 08:52am
Listed by:
Joanna Kapsch,
Real Broker Black Hills
Bought with:
NON MEMBER
NON-MEMBER OFFICE
Source: Mount Rushmore Area AOR,MLS#: 84834
Facts & features
Interior
Bedrooms & bathrooms
- Bedrooms: 4
- Bathrooms: 4
- Full bathrooms: 3
- 1/2 bathrooms: 1
- Main level bathrooms: 4
- Main level bedrooms: 4
Primary bedroom
- Description: Vaulted Ceiling,large WIC
- Level: Main
- Area: 180
- Dimensions: 12 x 15
Bedroom 2
- Description: WIC & Jack & JIll
- Level: Main
- Area: 121
- Dimensions: 11 x 11
Bedroom 3
- Description: WIC
- Level: Main
- Area: 132
- Dimensions: 11 x 12
Bedroom 4
- Description: Bathroom & WIC
- Level: Main
- Area: 156
- Dimensions: 12 x 13
Dining room
- Level: Main
- Area: 99
- Dimensions: 9 x 11
Kitchen
- Description: 2 sinks in the kitchen
- Level: Main
- Dimensions: 11 x 19
Living room
- Description: vaulted ceiling
- Level: Main
- Area: 399
- Dimensions: 19 x 21
Heating
- Radiant Floor
Cooling
- Air Exchanger
Appliances
- Laundry: Main Level
Features
- Walk-In Closet(s), Ceiling Fan(s), Game Room
- Flooring: Carpet, Wood, Tile
- Has basement: No
- Number of fireplaces: 1
- Fireplace features: One, Living Room
Interior area
- Total structure area: 3,525
- Total interior livable area: 3,525 sqft
Property
Parking
- Total spaces: 3
- Parking features: Three Car, Attached, Garage Door Opener
- Attached garage spaces: 3
Features
- Patio & porch: Porch Covered, Covered Patio
Lot
- Size: 3.58 Acres
- Features: Views, Lawn, Rock
Details
- Parcel number: 248500070203060
Construction
Type & style
- Home type: SingleFamily
- Architectural style: Ranch
- Property subtype: New Construction
Materials
- Frame
- Foundation: Slab
- Roof: Composition
Condition
- New Construction
- New construction: Yes
- Year built: 2025
Community & neighborhood
Location
- Region: Spearfish
- Subdivision: Spring Creek Preserve Subdivision
Other
Other facts
- Listing terms: Cash,New Loan,FHA,VA Loan
- Road surface type: Unimproved
Price history
| Date | Event | Price |
|---|---|---|
| 9/26/2025 | Sold | $1,100,000-8.3%$312/sqft |
Source: | ||
| 6/17/2025 | Contingent | $1,200,000$340/sqft |
Source: | ||
| 6/11/2025 | Listed for sale | $1,200,000+445.5%$340/sqft |
Source: | ||
| 10/31/2023 | Sold | $220,000-3.9%$62/sqft |
Source: | ||
| 10/3/2023 | Contingent | $229,000$65/sqft |
Source: | ||
Public tax history
| Year | Property taxes | Tax assessment |
|---|---|---|
| 2025 | $1,592 -8.1% | $219,950 +69.8% |
| 2024 | $1,732 +10.6% | $129,520 |
| 2023 | $1,566 +41.9% | $129,520 +20% |
Find assessor info on the county website
Neighborhood: 57783
Nearby schools
GreatSchools rating
- 8/10Creekside Elementary - 07Grades: 3-5Distance: 1.6 mi
- 6/10Spearfish Middle School - 05Grades: 6-8Distance: 2.1 mi
- 5/10Spearfish High School - 01Grades: 9-12Distance: 2.1 mi
Schools provided by the listing agent
- District: Spearfish
Source: Mount Rushmore Area AOR. This data may not be complete. We recommend contacting the local school district to confirm school assignments for this home.

Get pre-qualified for a loan
At Zillow Home Loans, we can pre-qualify you in as little as 5 minutes with no impact to your credit score.An equal housing lender. NMLS #10287.
