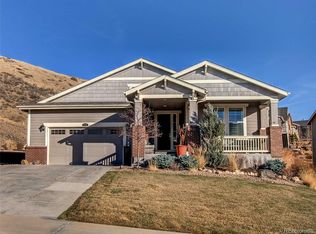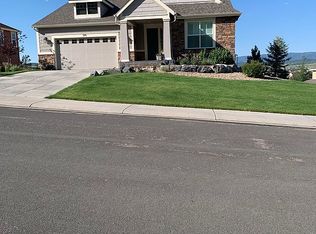Sold for $785,000 on 09/30/24
$785,000
3722 Eveningglow Way, Castle Rock, CO 80104
3beds
4,644sqft
Single Family Residence
Built in 2014
0.3 Acres Lot
$783,800 Zestimate®
$169/sqft
$3,739 Estimated rent
Home value
$783,800
$745,000 - $823,000
$3,739/mo
Zestimate® history
Loading...
Owner options
Explore your selling options
What's special
~ Stunning Move-in Ready 3 Bed + 3 Bath Home on a Spacious Lot in Crystal Valley with Views to the West ~ Well placed in the quiet Tara's Ridge neighborhood at the foot of Quarry Mesa Park, it is one of 40 homes on larger lots, with a great neighborhood feel ~ The meticulous care taken with this home begins at the curb and extends onto the porch framed with flowering plants ~ A wide foyer is indicative of the spacious and bright feel of this home, and leads into the great room ~ An open living room is centered in front of a wall of windows with views of the covered patio and back yard ~ A beautiful and well-equipped kitchen is open to the living area, complete with stainless appliances, loads of storage, a huge island with room for seating and slab granite counter ~ Around the corner, is the roomy walk-in pantry, as well as the convenient pocket office ~ More windows line the dining area, bringing natural light and nature views into the space ~ Step out to the covered deck to enjoy comfortable seating for Colorado summer evening, and take in views of Pikes Peak from the upper patio ~ Rounding out the main floor is an office/den with french doors, adjacent to the elegant guest bath, and a mud room ~ A wide staircase leads to the loft, with its mountain views and room to spread out as a TV or play room ~ The primary bedroom with its 5-piece ensuite bath and back yard views is a peaceful retreat ~ No updates needed in the attached bath with soaking tub, separate shower and 2 expansive vanities ~ The secondary bedrooms share a bathroom between them, each with a private vanity ~ Upper level laundry room has storage, a utility sink and can be accessed from the hallway or the primary closet ~ A spotless full basement, with 3 large window wells, is equipped with a stub-in for future bath, and ready for a finish if a buyer desires ~ Low maintenance landscaping in the back yard has been thoughtfully chosen to provide color throughout the seasons ~ Set your showing today!
Zillow last checked: 8 hours ago
Listing updated: September 30, 2024 at 01:28pm
Listed by:
Christopher Kiker 303-880-5692 CHRIS@THEKIKERTEAM.COM,
Keller Williams DTC
Bought with:
Marcia McCorkell, 40020661
Keller Williams DTC
Source: REcolorado,MLS#: 1831386
Facts & features
Interior
Bedrooms & bathrooms
- Bedrooms: 3
- Bathrooms: 3
- Full bathrooms: 2
- 1/2 bathrooms: 1
- Main level bathrooms: 1
Primary bedroom
- Description: Tray Ceiling W/ Crown Molding & Fan; Ensuite 5-Piece Bath W/ Walk-In Closet; 5 Windows; Carpet
- Level: Upper
- Area: 278.56 Square Feet
- Dimensions: 14.92 x 18.67
Bedroom
- Description: Bedroom 2; Angled Ceiling; Vanity W/ Sink & Direct Access To Shared Bathroom; Carpet; Closet; Ceiling Fixture
- Level: Upper
- Area: 148.2 Square Feet
- Dimensions: 13.08 x 11.33
Bedroom
- Description: Bedroom 3; Window W/ Blinds Overlooks The Back Yard; Walk-In Closet; Vanity W/ Sink & Direct Access To Shared Bath; Carpet; Ceiling Fixture
- Level: Upper
- Area: 140.1 Square Feet
- Dimensions: 12.83 x 10.92
Primary bathroom
- Description: 5-Piece Bathroom W/ 2 Vanities & Slab Granite Counters; Soaking Tub; Walk-In Shower; Natural Light; Walk-In Closet (9'10" X 8'6") W/ Direct Access To Laundry Room
- Level: Upper
Bathroom
- Description: Upgraded Fixtures; Pedestal Sink; Tile Floors
- Level: Main
Bathroom
- Description: Shared Bathroom; Tub/Shower Combo W/ Tile Surround; Tile Floor; Natural Light
- Level: Upper
Dining room
- Description: Great Room - Open To Kitchen & Living; 4 Windows W/ Custom Shades Look Out To The Back Yard; Access Door To Covered Deck, Patio & Back Yard; Recessed Lighting
- Level: Main
- Area: 154 Square Feet
- Dimensions: 14 x 11
Kitchen
- Description: Great Room - Open To Dining & Living; Slab Granite Counters W/ Tile Backsplash; Cabinets W/ Crown Molding Detail; Spacious Island W/ Storage & Pendant Lighting; Room For 4 Stools; Stainless Appliances - All Included; Pocket Office W/ Desk Space, Cabinets & Window; Walk-In Pantry (7.0' X 5'7"); Recessed Lighting; Hardwood Floors
- Level: Main
- Area: 257.28 Square Feet
- Dimensions: 16.08 x 16
Laundry
- Description: Upper & Lower Cabinets; Washer & Dryer Included; Utility Sink; Access From Primary Closet & Hallway; Tile Floor
- Level: Upper
- Area: 54.56 Square Feet
- Dimensions: 5.5 x 9.92
Living room
- Description: Great Room - Open To Kitchen & Dining; Arched Entry From Foyer; 4 Windows W/ Custom Shades Look Out To Covered Deck And Back Yard; Gas Fireplace W/ Wood Mantle And Tile Surround; Ceiling Fan; Hardwood Floors
- Level: Main
- Area: 331.93 Square Feet
- Dimensions: 17.75 x 18.7
Loft
- Description: Mountain Views; Open To Stairway; Windows W/ Blinds; Carpet; Spacious Storage Closet + Large Linen Closet
- Level: Upper
- Area: 288.77 Square Feet
- Dimensions: 12.42 x 23.25
Mud room
- Description: Access To Garage; Closet; Cubbies; Hooks; Tile Floor
- Level: Main
Office
- Description: Double French Doors; Off Of Foyer; 2 West-Facing Windows W/ Blinds; Hardwood Floors
- Level: Main
- Area: 162 Square Feet
- Dimensions: 13.5 x 12
Heating
- Forced Air, Natural Gas
Cooling
- Central Air
Appliances
- Included: Convection Oven, Cooktop, Dishwasher, Disposal, Double Oven, Dryer, Gas Water Heater, Humidifier, Microwave, Refrigerator, Self Cleaning Oven, Washer
- Laundry: In Unit
Features
- Built-in Features, Ceiling Fan(s), Eat-in Kitchen, Entrance Foyer, Five Piece Bath, Granite Counters, High Ceilings, Jack & Jill Bathroom, Kitchen Island, Laminate Counters, Open Floorplan, Pantry, Primary Suite, Radon Mitigation System, Smoke Free, Walk-In Closet(s)
- Flooring: Carpet, Tile, Wood
- Windows: Double Pane Windows, Window Coverings
- Basement: Bath/Stubbed,Daylight,Full,Interior Entry,Sump Pump,Unfinished
- Number of fireplaces: 1
- Fireplace features: Gas, Great Room
Interior area
- Total structure area: 4,644
- Total interior livable area: 4,644 sqft
- Finished area above ground: 3,136
- Finished area below ground: 0
Property
Parking
- Total spaces: 3
- Parking features: Concrete, Dry Walled, Exterior Access Door, Floor Coating, Lighted, Tandem
- Attached garage spaces: 3
Features
- Levels: Two
- Stories: 2
- Patio & porch: Covered, Deck, Front Porch, Patio
- Exterior features: Private Yard, Rain Gutters, Smart Irrigation
- Has view: Yes
- View description: Mountain(s)
Lot
- Size: 0.30 Acres
- Features: Irrigated, Landscaped, Sprinklers In Front, Sprinklers In Rear
Details
- Parcel number: R0466154
- Special conditions: Standard
Construction
Type & style
- Home type: SingleFamily
- Architectural style: Traditional
- Property subtype: Single Family Residence
Materials
- Brick, Frame, Wood Siding
- Foundation: Slab
- Roof: Composition
Condition
- Updated/Remodeled
- Year built: 2014
Details
- Builder model: Savannah
- Builder name: Lennar
Utilities & green energy
- Sewer: Public Sewer
- Water: Public
Community & neighborhood
Security
- Security features: Carbon Monoxide Detector(s), Smoke Detector(s)
Location
- Region: Castle Rock
- Subdivision: Crystal Valley Ranch
HOA & financial
HOA
- Has HOA: Yes
- HOA fee: $86 monthly
- Amenities included: Fitness Center, Pool
- Services included: Recycling, Trash
- Association name: Crystal Valley Master
- Association phone: 303-232-9200
Other
Other facts
- Listing terms: Cash,Conventional,FHA,VA Loan
- Ownership: Individual
- Road surface type: Paved
Price history
| Date | Event | Price |
|---|---|---|
| 9/30/2024 | Sold | $785,000+0.6%$169/sqft |
Source: | ||
| 9/1/2024 | Pending sale | $780,000$168/sqft |
Source: | ||
| 8/14/2024 | Listed for sale | $780,000+68.6%$168/sqft |
Source: | ||
| 5/1/2014 | Sold | $462,500-2.6%$100/sqft |
Source: Public Record | ||
| 2/23/2014 | Price change | $474,900-0.7%$102/sqft |
Source: JD & Associates #7333878 | ||
Public tax history
| Year | Property taxes | Tax assessment |
|---|---|---|
| 2025 | $4,343 +8.7% | $48,990 -13.2% |
| 2024 | $3,996 +25.8% | $56,440 -0.9% |
| 2023 | $3,176 -35.6% | $56,970 +33.9% |
Find assessor info on the county website
Neighborhood: 80104
Nearby schools
GreatSchools rating
- 6/10South Ridge Elementary An Ib World SchoolGrades: K-5Distance: 2.2 mi
- 5/10Mesa Middle SchoolGrades: 6-8Distance: 4.1 mi
- 7/10Douglas County High SchoolGrades: 9-12Distance: 3.5 mi
Schools provided by the listing agent
- Elementary: South Ridge
- Middle: Mesa
- High: Douglas County
- District: Douglas RE-1
Source: REcolorado. This data may not be complete. We recommend contacting the local school district to confirm school assignments for this home.
Get a cash offer in 3 minutes
Find out how much your home could sell for in as little as 3 minutes with a no-obligation cash offer.
Estimated market value
$783,800
Get a cash offer in 3 minutes
Find out how much your home could sell for in as little as 3 minutes with a no-obligation cash offer.
Estimated market value
$783,800

