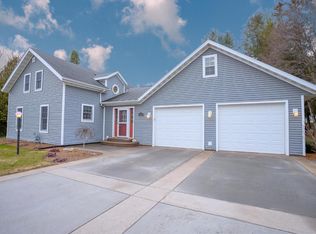Closed
$390,000
3722 Branch River ROAD, Manitowoc, WI 54220
4beds
1,869sqft
Single Family Residence
Built in 1925
1 Acres Lot
$-- Zestimate®
$209/sqft
$1,992 Estimated rent
Home value
Not available
Estimated sales range
Not available
$1,992/mo
Zestimate® history
Loading...
Owner options
Explore your selling options
What's special
This 1-acre property offers an excellent opportunity as a turnkey AirBnB or private residence. It features 2 main floor beds, 2 upstairs beds, & 1.5 baths.Relax on the front porch & take in scenic river views, or head inside to discover modern updates like a tile bathroom, barn doors, & walk-in closets, giving the home a fresh, welcoming feel.The outdoor space is perfect for entertaining with a fenced-in 20x40 heated pool, hot tub, & a 16x32 workshop.Enjoy year-round golf just minutes away at The Golf Course at Branch River, offering 18 holes, golf simulators, & a clubhouse w/ food.A 2-car garage adds convenience, & the property is just 3 miles from Interstate 43 & 10 miles from downtown Manitowoc.Fully furnished for just $3000 more. Rent or enjoy this country gem!
Zillow last checked: 8 hours ago
Listing updated: January 27, 2026 at 07:27am
Listed by:
Nicole Wooton,
Keller Williams - Manitowoc
Bought with:
Rachel Mayer
Source: WIREX MLS,MLS#: 1908706 Originating MLS: Metro MLS
Originating MLS: Metro MLS
Facts & features
Interior
Bedrooms & bathrooms
- Bedrooms: 4
- Bathrooms: 2
- Full bathrooms: 1
- 1/2 bathrooms: 1
- Main level bedrooms: 2
Primary bedroom
- Level: Main
- Area: 165
- Dimensions: 11 x 15
Bedroom 2
- Level: Main
- Area: 132
- Dimensions: 11 x 12
Bedroom 3
- Level: Upper
- Area: 192
- Dimensions: 16 x 12
Bedroom 4
- Level: Upper
- Area: 132
- Dimensions: 11 x 12
Bathroom
- Features: Shower Over Tub
Kitchen
- Level: Main
- Area: 340
- Dimensions: 17 x 20
Living room
- Level: Main
- Area: 273
- Dimensions: 21 x 13
Heating
- Natural Gas, Forced Air
Cooling
- Central Air
Appliances
- Included: Cooktop, Dishwasher, Dryer, Oven, Refrigerator, Washer, Water Softener
Features
- High Speed Internet, Walk-In Closet(s)
- Flooring: Wood
- Basement: Partially Finished
Interior area
- Total structure area: 1,869
- Total interior livable area: 1,869 sqft
Property
Parking
- Total spaces: 2
- Parking features: Detached, 2 Car, 1 Space
- Garage spaces: 2
Features
- Levels: One and One Half
- Stories: 1
- Patio & porch: Deck, Patio
- Pool features: In Ground
- Has spa: Yes
- Spa features: Private
- Has view: Yes
- View description: Water
- Has water view: Yes
- Water view: Water
- Waterfront features: River
Lot
- Size: 1 Acres
Details
- Additional structures: Garden Shed
- Parcel number: 01000501300600
- Zoning: residential
- Special conditions: Arms Length
Construction
Type & style
- Home type: SingleFamily
- Architectural style: Other
- Property subtype: Single Family Residence
Materials
- Vinyl Siding
Condition
- 21+ Years
- New construction: No
- Year built: 1925
Utilities & green energy
- Sewer: Septic Tank, Mound Septic
- Water: Well
Community & neighborhood
Location
- Region: Manitowoc
- Municipality: Manitowoc Rapids
Price history
| Date | Event | Price |
|---|---|---|
| 6/5/2025 | Sold | $390,000-2.3%$209/sqft |
Source: | ||
| 4/8/2025 | Contingent | $399,000$213/sqft |
Source: | ||
| 3/5/2025 | Listed for sale | $399,000+14%$213/sqft |
Source: | ||
| 5/22/2023 | Sold | $350,000+17.1%$187/sqft |
Source: | ||
| 5/19/2023 | Pending sale | $299,000$160/sqft |
Source: | ||
Public tax history
| Year | Property taxes | Tax assessment |
|---|---|---|
| 2024 | $2,298 +17.4% | $179,800 |
| 2023 | $1,958 +3.1% | $179,800 |
| 2022 | $1,899 -16% | $179,800 +38.5% |
Find assessor info on the county website
Neighborhood: 54220
Nearby schools
GreatSchools rating
- 6/10Stangel Elementary SchoolGrades: K-5Distance: 3.9 mi
- 5/10Wilson Junior High SchoolGrades: 6-8Distance: 5.7 mi
- 4/10Lincoln High SchoolGrades: 9-12Distance: 6.9 mi
Schools provided by the listing agent
- High: Lincoln
- District: Manitowoc
Source: WIREX MLS. This data may not be complete. We recommend contacting the local school district to confirm school assignments for this home.
Get pre-qualified for a loan
At Zillow Home Loans, we can pre-qualify you in as little as 5 minutes with no impact to your credit score.An equal housing lender. NMLS #10287.
