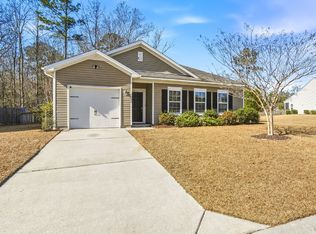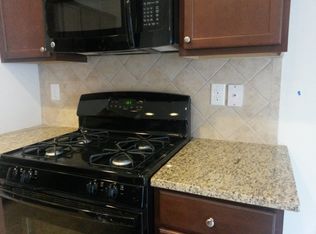Closed
$347,000
3722 Blackjack Rd, Ladson, SC 29456
3beds
1,748sqft
Single Family Residence
Built in 2015
6,534 Square Feet Lot
$366,200 Zestimate®
$199/sqft
$2,408 Estimated rent
Home value
$366,200
$348,000 - $385,000
$2,408/mo
Zestimate® history
Loading...
Owner options
Explore your selling options
What's special
Welcome to Blackjack Road. A multi-level 3 bed, 2.5 bath 'Dillon' floorplan that melds practicality w/ class. The covered porch leads into an open 2-story foyer, where luxury vinyl plank flooring extends throughout & up the sweeping staircase. The conveniently designed kitchen sports granite countertops & conveys with all new appliances. From the kitchen, a breakfast bar overlooks an elegant & spacious 2-story family room, which connects to a partially covered outdoor patio (patio furniture conveys), all perfect areas for entertaining. A decorative tray ceiling adorns the sizeable bedroom of the Owners Suite, which extends into a large walk-in closet w/ built-ins, & connects to an ensuite with soaking tub, dual vanities, and walk-in shower. On the freshly painted 2nd floor, both the otherbedrooms enjoy large closets (one is a walk-in), and texturized patterned carpet with memory foam underlay (only a year old) extends throughout. The second bathroom also features a spacious layout. The entire home is intelligently equipped with LED lighting, cellular blinds, and nano ceramic tinted windows (adds heat protection and privacy), new washer and dryer (that convey), and a solar skylight to improve energy efficiency; the average power bill is $140/month. Outside, the home includes a pergola, fenced-in yard, and a 2-car garage. The HVAC has been properly maintained. Spencer Creek Woods includes sidewalks, is conveniently located off Ladson Road, and is close to shopping, schools, restaurants, and military bases. Engineered to make sense, designed to be enjoyed. Book a tour today.
Zillow last checked: 8 hours ago
Listing updated: October 19, 2023 at 10:28am
Listed by:
Keller Williams Realty Charleston West Ashley
Bought with:
Carolina One Real Estate
Source: CTMLS,MLS#: 23007319
Facts & features
Interior
Bedrooms & bathrooms
- Bedrooms: 3
- Bathrooms: 3
- Full bathrooms: 2
- 1/2 bathrooms: 1
Heating
- Heat Pump
Cooling
- Central Air
Appliances
- Laundry: Laundry Room
Features
- Ceiling - Cathedral/Vaulted, Ceiling - Smooth, Tray Ceiling(s), Garden Tub/Shower, Kitchen Island, Eat-in Kitchen, Pantry
- Flooring: Carpet, Luxury Vinyl, Vinyl
- Has fireplace: No
Interior area
- Total structure area: 1,748
- Total interior livable area: 1,748 sqft
Property
Parking
- Total spaces: 2
- Parking features: Garage
- Garage spaces: 2
Features
- Levels: Two
- Stories: 2
- Patio & porch: Patio
- Fencing: Wood
Lot
- Size: 6,534 sqft
- Features: Wooded
Details
- Parcel number: 3930000326
Construction
Type & style
- Home type: SingleFamily
- Architectural style: Traditional
- Property subtype: Single Family Residence
Materials
- Vinyl Siding
- Foundation: Slab
- Roof: Architectural
Condition
- New construction: No
- Year built: 2015
Utilities & green energy
- Sewer: Public Sewer
- Water: Public
Community & neighborhood
Location
- Region: Ladson
- Subdivision: Spencer Creek Woods
Other
Other facts
- Listing terms: Any,Cash,Conventional,FHA,VA Loan
Price history
| Date | Event | Price |
|---|---|---|
| 5/12/2023 | Sold | $347,000-0.9%$199/sqft |
Source: | ||
| 4/7/2023 | Contingent | $350,000$200/sqft |
Source: | ||
| 4/5/2023 | Listed for sale | $350,000+49.9%$200/sqft |
Source: | ||
| 3/16/2021 | Sold | $233,500+30%$134/sqft |
Source: Public Record Report a problem | ||
| 2/20/2015 | Sold | $179,615$103/sqft |
Source: | ||
Public tax history
| Year | Property taxes | Tax assessment |
|---|---|---|
| 2024 | $2,064 +22.1% | $14,000 +22.8% |
| 2023 | $1,691 +1.9% | $11,400 |
| 2022 | $1,660 +28.9% | $11,400 +39.4% |
Find assessor info on the county website
Neighborhood: 29456
Nearby schools
GreatSchools rating
- 4/10Ladson Elementary SchoolGrades: PK-5Distance: 0.8 mi
- 3/10Deer Park MiddleGrades: 6-8Distance: 4.2 mi
- 1/10R. B. Stall High SchoolGrades: 9-12Distance: 4.7 mi
Schools provided by the listing agent
- Elementary: Ladson
- Middle: Northwoods
- High: Stall
Source: CTMLS. This data may not be complete. We recommend contacting the local school district to confirm school assignments for this home.
Get a cash offer in 3 minutes
Find out how much your home could sell for in as little as 3 minutes with a no-obligation cash offer.
Estimated market value$366,200
Get a cash offer in 3 minutes
Find out how much your home could sell for in as little as 3 minutes with a no-obligation cash offer.
Estimated market value
$366,200

