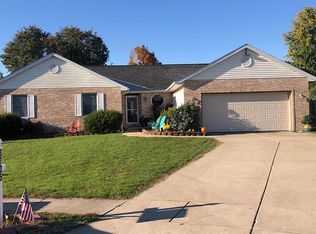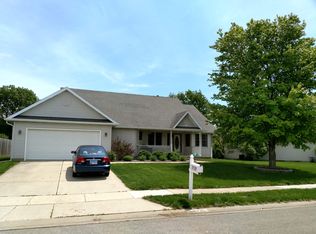Sold for $312,000 on 12/20/24
$312,000
3721 Windshire Dr, Springfield, IL 62704
3beds
2,954sqft
Single Family Residence, Residential
Built in 1996
-- sqft lot
$326,000 Zestimate®
$106/sqft
$2,301 Estimated rent
Home value
$326,000
$297,000 - $359,000
$2,301/mo
Zestimate® history
Loading...
Owner options
Explore your selling options
What's special
Coming Soon - showings to start 11/20/24. Welcome to this beautifully updated three-bedroom, two-bath ranch home that blends classic charm with modern convenience. The heart of the home is its updated kitchen, complete with a fantastic island—ideal for baking, cooking, or simply gathering with friends and family. Since 2020, the owners have invested in significant upgrades, including a new roof, energy-efficient windows throughout, and a stylishly refreshed hall bath. Step outside to a private backyard with a new privacy fence and patio, perfect for outdoor relaxation and entertaining and a place for your pets to roam free. The full basement offers even more living space, featuring a cozy family room, recreation area, and large storage room. It’s also plumbed for a future bath, providing great potential for expansion. The home includes a radon system & sump pump water backup system for added peace of mind. Every detail has been thoughtfully cared for, making this property truly move-in ready.
Zillow last checked: 8 hours ago
Listing updated: December 22, 2024 at 12:01pm
Listed by:
Nancy L Long Pref:217-306-2365,
The Real Estate Group, Inc.
Bought with:
Tina Davidson, 475122106
The Real Estate Group, Inc.
Source: RMLS Alliance,MLS#: CA1033117 Originating MLS: Capital Area Association of Realtors
Originating MLS: Capital Area Association of Realtors

Facts & features
Interior
Bedrooms & bathrooms
- Bedrooms: 3
- Bathrooms: 2
- Full bathrooms: 2
Bedroom 1
- Level: Main
- Dimensions: 15ft 2in x 15ft 7in
Bedroom 2
- Level: Main
- Dimensions: 12ft 5in x 10ft 1in
Bedroom 3
- Level: Main
- Dimensions: 12ft 6in x 10ft 8in
Other
- Area: 926
Family room
- Level: Lower
- Dimensions: 22ft 9in x 14ft 11in
Kitchen
- Level: Main
- Dimensions: 27ft 3in x 14ft 4in
Laundry
- Level: Main
- Dimensions: 9ft 7in x 7ft 7in
Living room
- Level: Main
- Dimensions: 14ft 11in x 22ft 4in
Main level
- Area: 2028
Recreation room
- Level: Lower
- Dimensions: 17ft 1in x 20ft 8in
Heating
- Forced Air
Cooling
- Central Air
Appliances
- Included: Dishwasher, Disposal, Dryer, Microwave, Range, Refrigerator, Washer, Gas Water Heater
Features
- Vaulted Ceiling(s), Solid Surface Counter, Ceiling Fan(s), High Speed Internet
- Windows: Replacement Windows
- Basement: Partial,Partially Finished
- Number of fireplaces: 1
- Fireplace features: Gas Log, Living Room
Interior area
- Total structure area: 2,028
- Total interior livable area: 2,954 sqft
Property
Parking
- Total spaces: 2.5
- Parking features: Attached, Paved
- Attached garage spaces: 2.5
- Details: Number Of Garage Remotes: 2
Features
- Patio & porch: Patio
Lot
- Features: Cul-De-Sac, Level
Details
- Parcel number: 22180451050
- Other equipment: Radon Mitigation System
Construction
Type & style
- Home type: SingleFamily
- Architectural style: Ranch
- Property subtype: Single Family Residence, Residential
Materials
- Frame, Brick, Vinyl Siding
- Foundation: Concrete Perimeter
- Roof: Shingle
Condition
- New construction: No
- Year built: 1996
Utilities & green energy
- Sewer: Public Sewer
- Water: Public
- Utilities for property: Cable Available
Community & neighborhood
Security
- Security features: Security System
Location
- Region: Springfield
- Subdivision: Lincolnshire
HOA & financial
HOA
- Has HOA: Yes
- HOA fee: $100 annually
Price history
| Date | Event | Price |
|---|---|---|
| 12/20/2024 | Sold | $312,000$106/sqft |
Source: | ||
| 11/21/2024 | Pending sale | $312,000$106/sqft |
Source: | ||
| 11/20/2024 | Listed for sale | $312,000+28.7%$106/sqft |
Source: | ||
| 10/23/2020 | Sold | $242,500-1%$82/sqft |
Source: | ||
| 9/6/2020 | Pending sale | $244,900$83/sqft |
Source: Keller Williams Capital #CA1002169 | ||
Public tax history
| Year | Property taxes | Tax assessment |
|---|---|---|
| 2024 | $6,107 +5.8% | $88,839 +9.5% |
| 2023 | $5,770 +4.7% | $81,146 +6.1% |
| 2022 | $5,511 +3.2% | $76,502 +3.9% |
Find assessor info on the county website
Neighborhood: 62704
Nearby schools
GreatSchools rating
- 9/10Glenwood Elementary SchoolGrades: K-4Distance: 3.7 mi
- 7/10Glenwood Middle SchoolGrades: 7-8Distance: 5.2 mi
- 7/10Glenwood High SchoolGrades: 9-12Distance: 3.8 mi

Get pre-qualified for a loan
At Zillow Home Loans, we can pre-qualify you in as little as 5 minutes with no impact to your credit score.An equal housing lender. NMLS #10287.

