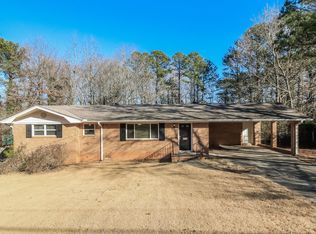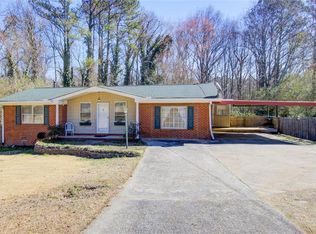Fixer Upper. Investor or Handyman Special. 4 sides brick. Original hardwoods in living room, hall and all three bedrooms. Oak kitchen cabinets. Tile in kitchen and baths. Fireplace. New HVAC (2018). Roof is approximately 5 years old. Think about closing in the carport for even more square footage. Screened in porch with so much potential. Huge private backyard. Sweat equity for the win!
This property is off market, which means it's not currently listed for sale or rent on Zillow. This may be different from what's available on other websites or public sources.

