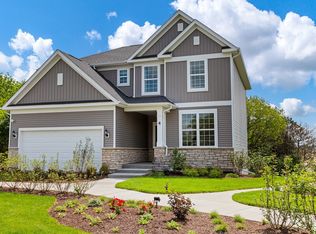4.78 ACRE PROPERTY LOCATED IN ALGONQUIN WITH ALGONQUIN RD FRONTAGE!! Features TWO homes on private wooded lot and 3 Car Garage! Sunny 5 bedroom home AND a separate caretakers/studio/in-law home. Main house has 5 bedroom, 2 full baths, dining room, sitting room with wood burning fireplace, kitchen, two sun-rooms, large closets & full unfinished basement. Charm, natural light and wood details abound. The caretaker/in-law house is a perfect in-law/guest home or office/hobby space with bedroom with wood floors, full bathroom, kitchenette, dining room, and large sitting room. Separate caretaker/in-law home is next to main home. Rediscover the English gardens and perennial gardens. Wooded front lot adds privacy with many mature evergreens. Tranquil property boasts many trees including a large ginkgo tree. Located next to the former Terrace Hill Golf Course to the West and South. Don't miss the opportunity! Home being sold AS-IS.
This property is off market, which means it's not currently listed for sale or rent on Zillow. This may be different from what's available on other websites or public sources.

