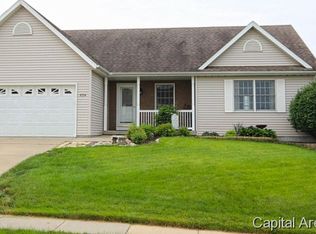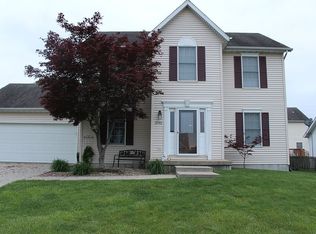Sold for $255,000
$255,000
3721 Viking Blvd, Springfield, IL 62707
3beds
2,040sqft
Single Family Residence, Residential
Built in 1998
7,200 Square Feet Lot
$258,800 Zestimate®
$125/sqft
$2,239 Estimated rent
Home value
$258,800
$238,000 - $280,000
$2,239/mo
Zestimate® history
Loading...
Owner options
Explore your selling options
What's special
Don't miss this 3-4 bedroom Ranch with full mostly finished basement in the Rochester school district. You will appreciate the main floor open floor plan, vaulted ceiling in the living room, kitchen with eating area and is open to the living room. 3 main floor bedrooms. Primary suite offers walk-in closet & private bathroom. 2 guest bedrooms on main floor & a full guest bath. The lower level offers a dry bar, rec room, 4th potential bedroom (no egress), full bath, office, and storage. 2 car attached garage adds convenience and additional storage.The backyard has famly fun with deck, above ground pool, fenced yard and play space. This neighborhood is conveniently located off Rte 29 between Springfield & Rochester and offers easy access to I-55. Also close to Lake Springfield, parks, bike trail and all Springfield & Rochester amenities. Rochester schools & Springfield address.
Zillow last checked: 8 hours ago
Listing updated: August 19, 2025 at 01:17pm
Listed by:
Rebecca L Hendricks Pref:217-725-8455,
The Real Estate Group, Inc.
Bought with:
Clayton C Yates, 475160796
The Real Estate Group, Inc.
Source: RMLS Alliance,MLS#: CA1037441 Originating MLS: Capital Area Association of Realtors
Originating MLS: Capital Area Association of Realtors

Facts & features
Interior
Bedrooms & bathrooms
- Bedrooms: 3
- Bathrooms: 3
- Full bathrooms: 3
Bedroom 1
- Level: Main
- Dimensions: 14ft 1in x 11ft 1in
Bedroom 2
- Level: Main
- Dimensions: 10ft 4in x 9ft 5in
Bedroom 3
- Level: Main
- Dimensions: 9ft 6in x 9ft 6in
Other
- Level: Basement
- Dimensions: 15ft 7in x 12ft 5in
Other
- Area: 800
Family room
- Level: Basement
- Dimensions: 24ft 3in x 18ft 8in
Kitchen
- Level: Main
- Dimensions: 19ft 6in x 9ft 5in
Laundry
- Level: Lower
Living room
- Level: Main
- Dimensions: 19ft 6in x 15ft 0in
Main level
- Area: 1240
Heating
- Forced Air
Cooling
- Central Air
Appliances
- Included: Dishwasher, Disposal, Dryer, Range Hood, Range, Refrigerator, Washer, Gas Water Heater
Features
- Ceiling Fan(s)
- Windows: Blinds
- Basement: Full,Partially Finished
Interior area
- Total structure area: 1,240
- Total interior livable area: 2,040 sqft
Property
Parking
- Total spaces: 2
- Parking features: Attached
- Attached garage spaces: 2
- Details: Number Of Garage Remotes: 1
Features
- Patio & porch: Deck
- Pool features: Above Ground
Lot
- Size: 7,200 sqft
- Dimensions: 72 x 100
- Features: Level, Other
Details
- Parcel number: 23070273006
- Other equipment: Radon Mitigation System
Construction
Type & style
- Home type: SingleFamily
- Architectural style: Ranch
- Property subtype: Single Family Residence, Residential
Materials
- Frame, Vinyl Siding
- Foundation: Concrete Perimeter
- Roof: Shingle
Condition
- New construction: No
- Year built: 1998
Utilities & green energy
- Sewer: Public Sewer
- Water: Public
Community & neighborhood
Location
- Region: Springfield
- Subdivision: Palisades
HOA & financial
HOA
- Has HOA: Yes
- HOA fee: $130 annually
- Second HOA fee: $11 monthly
Other
Other facts
- Road surface type: Paved
Price history
| Date | Event | Price |
|---|---|---|
| 8/18/2025 | Sold | $255,000+0%$125/sqft |
Source: | ||
| 7/2/2025 | Pending sale | $254,900$125/sqft |
Source: | ||
| 6/30/2025 | Listed for sale | $254,900+54.5%$125/sqft |
Source: | ||
| 6/4/2018 | Sold | $165,000$81/sqft |
Source: | ||
Public tax history
| Year | Property taxes | Tax assessment |
|---|---|---|
| 2024 | $4,392 -3.8% | $66,834 +9.5% |
| 2023 | $4,566 +4.4% | $61,047 +6.1% |
| 2022 | $4,375 +3.3% | $57,530 +3.9% |
Find assessor info on the county website
Neighborhood: 62707
Nearby schools
GreatSchools rating
- 6/10Rochester Elementary 2-3Grades: 2-3Distance: 2 mi
- 6/10Rochester Jr High SchoolGrades: 7-8Distance: 2.6 mi
- 8/10Rochester High SchoolGrades: 9-12Distance: 2.4 mi
Schools provided by the listing agent
- Elementary: Rochester
- Middle: Rochester Community School Disticet
Source: RMLS Alliance. This data may not be complete. We recommend contacting the local school district to confirm school assignments for this home.

Get pre-qualified for a loan
At Zillow Home Loans, we can pre-qualify you in as little as 5 minutes with no impact to your credit score.An equal housing lender. NMLS #10287.

