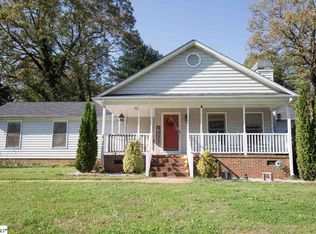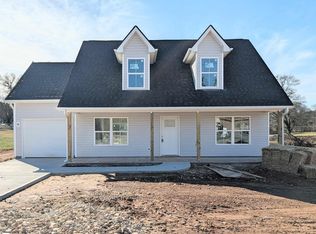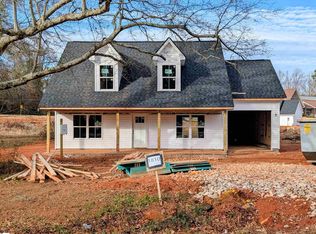Sold for $378,000
$378,000
3721 State Park Rd, Greenville, SC 29609
3beds
1,928sqft
Single Family Residence, Residential
Built in 1963
1.3 Acres Lot
$381,300 Zestimate®
$196/sqft
$2,363 Estimated rent
Home value
$381,300
$358,000 - $404,000
$2,363/mo
Zestimate® history
Loading...
Owner options
Explore your selling options
What's special
Welcome home to 3721 State Park Road! This charming 3 bedroom, 2 bath home boasts 1928 square feet of living space, nestled over an acre near the picturesque Paris Mountain State Park. With its classic moldings, bead board accent walls, arched doorways, and beautiful hardwood floors, this home exudes character throughout. Each room is spacious and bathed in natural light, making it perfect for entertaining. The living room is a true gem, featuring a stunning gas fireplace and ample space for relaxation. The ‘flex room’ offers versatility, ideal for a playroom, office, or media room. The eat-in kitchen has been meticulously renovated with custom cabinetry, stainless steel appliances, a gas range, and granite countertops. The owners suite is a private sanctuary, complete with two deep closets and a newly gutted bathroom featuring a large walk-in shower, a new vanity, and modern finishes. The second and third bedrooms share an updated ‘Jack and Jill’ bathroom. Conveniently located, the home is situated between downtown Greenville and Travelers Rest. The spacious lot includes a fenced-in area, a storage building, a shipping container, a wooded area, and can be enjoyed from either the screened-in porch or the back deck. Don’t miss your opportunity to make this your “Home”!
Zillow last checked: 8 hours ago
Listing updated: June 04, 2025 at 10:25am
Listed by:
Casey Scott 864-238-9654,
That Realty Group
Bought with:
Mona Lisa Harrison
Agent Group Realty - Greenville
Source: Greater Greenville AOR,MLS#: 1550364
Facts & features
Interior
Bedrooms & bathrooms
- Bedrooms: 3
- Bathrooms: 2
- Full bathrooms: 2
- Main level bathrooms: 2
- Main level bedrooms: 3
Primary bedroom
- Area: 221
- Dimensions: 17 x 13
Bedroom 2
- Area: 182
- Dimensions: 14 x 13
Bedroom 3
- Area: 168
- Dimensions: 14 x 12
Primary bathroom
- Features: Full Bath, Shower Only, Multiple Closets
- Level: Main
Dining room
- Area: 182
- Dimensions: 14 x 13
Kitchen
- Area: 110
- Dimensions: 10 x 11
Living room
- Area: 280
- Dimensions: 14 x 20
Bonus room
- Area: 121
- Dimensions: 11 x 11
Heating
- Natural Gas
Cooling
- Central Air, Electric
Appliances
- Included: Dishwasher, Disposal, Free-Standing Gas Range, Refrigerator, Washer, Microwave, Gas Water Heater
- Laundry: Sink, 1st Floor, Walk-in, Electric Dryer Hookup, Laundry Room
Features
- High Ceilings, Ceiling Fan(s), Granite Counters, Pantry
- Flooring: Ceramic Tile, Wood, Luxury Vinyl
- Windows: Tilt Out Windows, Insulated Windows, Window Treatments
- Basement: None
- Attic: Permanent Stairs,Storage
- Number of fireplaces: 1
- Fireplace features: Gas Log
Interior area
- Total structure area: 1,928
- Total interior livable area: 1,928 sqft
Property
Parking
- Parking features: See Remarks, Driveway, Asphalt
- Has uncovered spaces: Yes
Features
- Levels: One
- Stories: 1
- Patio & porch: Deck, Patio, Screened
Lot
- Size: 1.30 Acres
- Features: Few Trees, 1 - 2 Acres
- Topography: Level
Details
- Parcel number: 0498.0501052.00
Construction
Type & style
- Home type: SingleFamily
- Architectural style: Ranch
- Property subtype: Single Family Residence, Residential
Materials
- Brick Veneer
- Foundation: Crawl Space/Slab
- Roof: Architectural
Condition
- Year built: 1963
Utilities & green energy
- Sewer: Septic Tank
- Water: Public
Community & neighborhood
Community
- Community features: Cable TV
Location
- Region: Greenville
- Subdivision: None
Price history
| Date | Event | Price |
|---|---|---|
| 6/4/2025 | Sold | $378,000-3.1%$196/sqft |
Source: | ||
| 5/9/2025 | Contingent | $389,900$202/sqft |
Source: | ||
| 4/4/2025 | Price change | $389,900-2.5%$202/sqft |
Source: | ||
| 3/8/2025 | Listed for sale | $399,900+25%$207/sqft |
Source: | ||
| 12/6/2022 | Sold | $320,000+1.6%$166/sqft |
Source: | ||
Public tax history
| Year | Property taxes | Tax assessment |
|---|---|---|
| 2024 | $6,539 +0.3% | $312,890 |
| 2023 | $6,518 +1061.6% | $312,890 +155.1% |
| 2022 | $561 +1.8% | $122,650 |
Find assessor info on the county website
Neighborhood: 29609
Nearby schools
GreatSchools rating
- 8/10Paris Elementary SchoolGrades: PK-5Distance: 2.3 mi
- 5/10Sevier Middle SchoolGrades: 6-8Distance: 2.3 mi
- 8/10Wade Hampton High SchoolGrades: 9-12Distance: 3.6 mi
Schools provided by the listing agent
- Elementary: Paris
- Middle: Sevier
- High: Wade Hampton
Source: Greater Greenville AOR. This data may not be complete. We recommend contacting the local school district to confirm school assignments for this home.
Get a cash offer in 3 minutes
Find out how much your home could sell for in as little as 3 minutes with a no-obligation cash offer.
Estimated market value$381,300
Get a cash offer in 3 minutes
Find out how much your home could sell for in as little as 3 minutes with a no-obligation cash offer.
Estimated market value
$381,300


