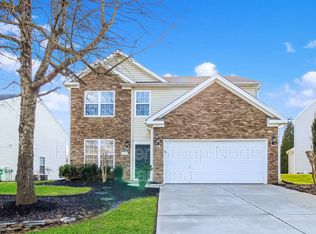Sold for $440,000 on 04/25/24
$440,000
3721 Single Leaf Cir, High Point, NC 27265
4beds
3,863sqft
Stick/Site Built, Residential, Single Family Residence
Built in 2007
0.19 Acres Lot
$451,300 Zestimate®
$--/sqft
$2,571 Estimated rent
Home value
$451,300
$424,000 - $478,000
$2,571/mo
Zestimate® history
Loading...
Owner options
Explore your selling options
What's special
The sellers have made a great price improvement and have added a brand new roof adding even more value to the property. Looking for a beautiful home with a lot of space? Look no further! This 4 bedroom, 2.5 bath home is well maintained. Offering a gorgeous kitchen with granite counters & black appliances. A large entry, a large living room and an additional sitting area on the main level. There are 4 spacious bedrooms and a laundry room on the second level. There's a deck right off the dining area and patio below the deck with an entry to an amazing, finished basement with a full kitchen, bar and lots of space to entertain. look around, fall in love, make an offer!
Zillow last checked: 8 hours ago
Listing updated: April 26, 2024 at 03:59am
Listed by:
Brandie Smith 336-471-0182,
Keller Williams Realty,
Anthony Smith 336-471-7107,
Keller Williams Realty
Bought with:
Susan Carter, 87271
Berkshire Hathaway HomeServices Carolinas Realty
Source: Triad MLS,MLS#: 1126878 Originating MLS: High Point
Originating MLS: High Point
Facts & features
Interior
Bedrooms & bathrooms
- Bedrooms: 4
- Bathrooms: 3
- Full bathrooms: 2
- 1/2 bathrooms: 1
- Main level bathrooms: 1
Primary bedroom
- Level: Second
- Dimensions: 18.42 x 16.17
Bedroom 2
- Level: Second
- Dimensions: 12.83 x 14.33
Bedroom 3
- Level: Second
- Dimensions: 13.83 x 16.5
Bedroom 4
- Level: Second
- Dimensions: 10.58 x 14.67
Breakfast
- Level: Main
- Dimensions: 10.5 x 6.58
Dining room
- Level: Main
- Dimensions: 12.67 x 8.92
Entry
- Level: Main
- Dimensions: 6.58 x 14.58
Kitchen
- Level: Main
- Dimensions: 11.83 x 12.33
Kitchen
- Level: Basement
- Dimensions: 19.75 x 19
Laundry
- Level: Second
- Dimensions: 6.08 x 10.17
Living room
- Level: Main
- Dimensions: 20.25 x 19.75
Recreation room
- Level: Basement
- Dimensions: 16.92 x 36.25
Other
- Level: Main
- Dimensions: 12.67 x 15
Heating
- Forced Air, Natural Gas
Cooling
- Central Air
Appliances
- Included: Microwave, Oven, Cooktop, Dishwasher, Disposal, Double Oven, Gas Water Heater
- Laundry: Dryer Connection, Laundry Room, Washer Hookup
Features
- Dead Bolt(s), Soaking Tub, Kitchen Island, Pantry
- Flooring: Carpet, Vinyl, Wood
- Basement: Finished, Basement
- Attic: Partially Floored,Pull Down Stairs
- Number of fireplaces: 1
- Fireplace features: Gas Log, Living Room
Interior area
- Total structure area: 3,863
- Total interior livable area: 3,863 sqft
- Finished area above ground: 2,671
- Finished area below ground: 1,192
Property
Parking
- Total spaces: 2
- Parking features: Driveway, Garage, Paved, Garage Door Opener, Attached
- Attached garage spaces: 2
- Has uncovered spaces: Yes
Features
- Levels: Two
- Stories: 2
- Pool features: None
Lot
- Size: 0.19 Acres
- Dimensions: 64 x 144 x 60 x 130
- Features: City Lot, Cul-De-Sac, Not in Flood Zone
Details
- Additional structures: Storage
- Parcel number: 0214362
- Zoning: RS-7
- Special conditions: Owner Sale
Construction
Type & style
- Home type: SingleFamily
- Property subtype: Stick/Site Built, Residential, Single Family Residence
Materials
- Brick, Vinyl Siding
Condition
- Year built: 2007
Utilities & green energy
- Sewer: Public Sewer
- Water: Public
Community & neighborhood
Security
- Security features: Smoke Detector(s)
Location
- Region: High Point
- Subdivision: Waterford Village
Other
Other facts
- Listing agreement: Exclusive Right To Sell
Price history
| Date | Event | Price |
|---|---|---|
| 4/25/2024 | Sold | $440,000 |
Source: | ||
| 3/26/2024 | Pending sale | $440,000 |
Source: | ||
| 3/26/2024 | Listed for sale | $440,000 |
Source: | ||
| 3/26/2024 | Pending sale | $440,000 |
Source: | ||
| 2/27/2024 | Price change | $440,000-4.3% |
Source: | ||
Public tax history
| Year | Property taxes | Tax assessment |
|---|---|---|
| 2025 | $4,246 +1.4% | $308,100 |
| 2024 | $4,186 +2.2% | $308,100 +1.4% |
| 2023 | $4,095 | $303,800 |
Find assessor info on the county website
Neighborhood: 27265
Nearby schools
GreatSchools rating
- 8/10Southwest Elementary SchoolGrades: K-5Distance: 0.6 mi
- 3/10Southwest Guilford Middle SchoolGrades: 6-8Distance: 0.7 mi
- 5/10Southwest Guilford High SchoolGrades: 9-12Distance: 0.9 mi
Schools provided by the listing agent
- Elementary: Southwest
- Middle: Southwest
- High: Southwest
Source: Triad MLS. This data may not be complete. We recommend contacting the local school district to confirm school assignments for this home.
Get a cash offer in 3 minutes
Find out how much your home could sell for in as little as 3 minutes with a no-obligation cash offer.
Estimated market value
$451,300
Get a cash offer in 3 minutes
Find out how much your home could sell for in as little as 3 minutes with a no-obligation cash offer.
Estimated market value
$451,300
