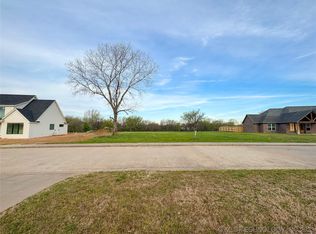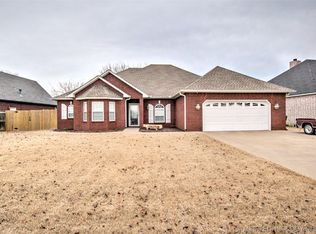Sold for $595,000 on 12/09/25
$595,000
3721 Sheffield Ave, Muskogee, OK 74403
4beds
3,283sqft
Single Family Residence
Built in 2023
0.78 Acres Lot
$586,700 Zestimate®
$181/sqft
$-- Estimated rent
Home value
$586,700
$557,000 - $616,000
Not available
Zestimate® history
Loading...
Owner options
Explore your selling options
What's special
Modern Elegance Meets Everyday Functionality. Welcome to this stunning 4-bedroom, 3.5-bath, two-story modern home, thoughtfully designed with custom touches throughout and perfectly situated on a large corner lot with a fully fenced yard and serene green space behind—offering added privacy for your backyard gatherings.
Step inside to discover a bright and open living, dining, and kitchen concept, ideal for both everyday living and entertaining. A built-in buffet station seamlessly connects the indoor living space to the back patio, creating the ultimate setup for hosting family and friends.
Downstairs features a spacious primary suite complete with a luxurious soaking tub, walk-in shower, and an oversized closet that includes a dressing area and built-in dressers. A dedicated office with custom built-in bookshelves provides a quiet and stylish workspace, while the well-equipped utility room includes a sink and folding area for added convenience along with a large walk in pantry with plenty of extra countertop space & cabinets. The half bath on the main floor offers direct access to the garage—perfect after outdoor work or an afternoon by a future pool.
Upstairs, a versatile loft area opens to two bedrooms connected by a Jack-and-Jill bathroom, a private guest suite with its own bath, and a spacious bonus room ideal for a game room, hobby space, or playroom—with floored attic access for extra storage.
With its thoughtful layout, high-end finishes, and custom features throughout, this home offers the perfect blend of style, comfort, and functionality—all in a peaceful setting with no rear neighbors.
Don't miss your chance to call this exceptional property home!
Zillow last checked: 8 hours ago
Listing updated: December 10, 2025 at 08:05am
Listed by:
Karra M Wardour 918-781-9197,
Interstate Properties, Inc.
Bought with:
Sally Jo Dierker, 158965
McGraw, REALTORS
Source: MLS Technology, Inc.,MLS#: 2544081 Originating MLS: MLS Technology
Originating MLS: MLS Technology
Facts & features
Interior
Bedrooms & bathrooms
- Bedrooms: 4
- Bathrooms: 4
- Full bathrooms: 3
- 1/2 bathrooms: 1
Primary bedroom
- Description: Master Bedroom,Dress,Private Bath,Walk-in Closet
- Level: First
Bedroom
- Description: Bedroom,Private Bath
- Level: Second
Bedroom
- Description: Bedroom,Pullman Bath,Walk-in Closet
- Level: Second
Bedroom
- Description: Bedroom,Pullman Bath,Walk-in Closet
- Level: Second
Primary bathroom
- Description: Master Bath,Bathtub,Double Sink,Full Bath,Separate Shower
- Level: First
Bathroom
- Description: Hall Bath,Half Bath
- Level: First
Bonus room
- Description: Additional Room,Loft
- Level: Second
Dining room
- Description: Dining Room,Breakfast
- Level: First
Game room
- Description: Game/Rec Room,Over Garage
- Level: Second
Kitchen
- Description: Kitchen,Island,Pantry
- Level: First
Living room
- Description: Living Room,Fireplace
- Level: First
Office
- Description: Office,Bookcase
- Level: First
Utility room
- Description: Utility Room,Inside,Sink
- Level: First
Heating
- Central, Gas, Multiple Heating Units, Zoned
Cooling
- Central Air, 2 Units, Zoned
Appliances
- Included: Built-In Range, Built-In Oven, Dishwasher, Disposal, Gas Water Heater, Microwave, Oven, Range, Tankless Water Heater
- Laundry: Washer Hookup, Electric Dryer Hookup
Features
- Attic, High Ceilings, High Speed Internet, Pullman Bath, Quartz Counters, Stone Counters, Vaulted Ceiling(s), Wired for Data, Ceiling Fan(s), Gas Range Connection, Gas Oven Connection, Programmable Thermostat
- Flooring: Carpet, Tile, Vinyl
- Doors: Insulated Doors
- Windows: Vinyl, Insulated Windows
- Basement: None
- Number of fireplaces: 1
- Fireplace features: Insert
Interior area
- Total structure area: 3,283
- Total interior livable area: 3,283 sqft
Property
Parking
- Total spaces: 3
- Parking features: Attached, Garage, Garage Faces Side, Storage
- Attached garage spaces: 3
Features
- Levels: Two
- Stories: 2
- Patio & porch: Covered, Patio, Porch
- Exterior features: Concrete Driveway, Landscaping, Lighting, Rain Gutters
- Pool features: None
- Fencing: Chain Link,Full
Lot
- Size: 0.78 Acres
- Features: Corner Lot
Details
- Additional structures: None
- Parcel number: 510051069
Construction
Type & style
- Home type: SingleFamily
- Architectural style: Contemporary
- Property subtype: Single Family Residence
Materials
- Brick, Wood Siding, Wood Frame
- Foundation: Slab
- Roof: Asphalt,Fiberglass
Condition
- Year built: 2023
Utilities & green energy
- Sewer: Public Sewer
- Water: Public
- Utilities for property: Electricity Available, Fiber Optic Available, Natural Gas Available, Water Available
Green energy
- Energy efficient items: Doors, Insulation, Windows
Community & neighborhood
Security
- Security features: No Safety Shelter, Smoke Detector(s)
Community
- Community features: Gutter(s), Sidewalks
Location
- Region: Muskogee
- Subdivision: Cobblestone Creek Back Nine
Other
Other facts
- Listing terms: Conventional,FHA,VA Loan
Price history
| Date | Event | Price |
|---|---|---|
| 12/9/2025 | Sold | $595,000$181/sqft |
Source: | ||
| 10/30/2025 | Pending sale | $595,000$181/sqft |
Source: | ||
| 10/21/2025 | Listed for sale | $595,000$181/sqft |
Source: | ||
Public tax history
Tax history is unavailable.
Neighborhood: 74403
Nearby schools
GreatSchools rating
- 5/10Hilldale Lower Elementary SchoolGrades: PK-5Distance: 0.4 mi
- 7/10Hilldale Middle SchoolGrades: 6-8Distance: 0.5 mi
- 7/10Hilldale High SchoolGrades: 9-12Distance: 0.5 mi
Schools provided by the listing agent
- Elementary: Hilldale
- High: Hilldale
- District: Hilldale - Sch Dist (K4)
Source: MLS Technology, Inc.. This data may not be complete. We recommend contacting the local school district to confirm school assignments for this home.

Get pre-qualified for a loan
At Zillow Home Loans, we can pre-qualify you in as little as 5 minutes with no impact to your credit score.An equal housing lender. NMLS #10287.

