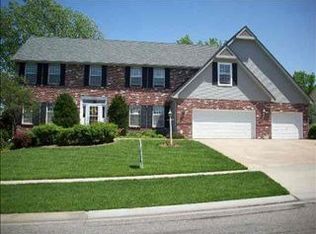This home has dual zoned heat/air, two hot water heaters, central vacuum, and water softener. There is a full finished basement with theatre room and wet bar. The main floor has a library/office, living room, family room, formal dining room, and expansive eat in kitchen with cherry cabinets quartz counter tops and large island, work desk, and pantry.
This property is off market, which means it's not currently listed for sale or rent on Zillow. This may be different from what's available on other websites or public sources.

