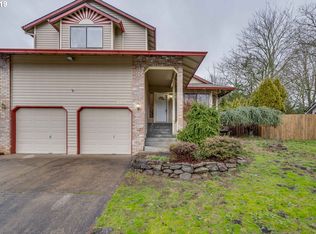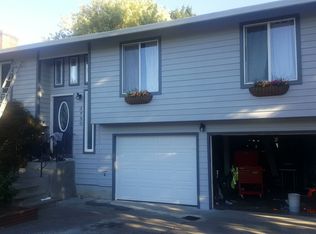Fantastic Tri Level 3/2.5 Home on a Culdesac in Gresham! Tucked away in a quiet neighborhood, yet close to schools, parks, shopping, restaurants, and public transportation, this house is worth checking out! You enter on the main level to a large Living room with lots of windows for natural light, and a vaulted ceiling. To the rear of the home is a "Great-Room" design floor plan. The very spacious Kitchen comes with appliances provided, a center island, and a glass door out to the huge fenced back yard. The Dining area has a wonderful Skylight and vaulted ceiling, and is open to the sunken Family room on the lower level for lots of warm interaction, or entertaining. The laundry room and a half bath are also on the lower level, near the garage entrance. The two car attached garage is good size, and has shelving built in for your use. All three bedrooms are located upstairs, along with a full bathroom in the hallway-which also boasts a Skylight. The Master suite has a massive walk-in closet, full bathroom, and overlooks the back yard. The second and third bedrooms are both located across the hall, and good sizes as well. This is an uncommonly nice rental, and won't last. Anyone can apply at any time on our website, feel free to email with questions or to schedule your showing! Please, no pets. Move-in Costs: First month's rent and security deposit. Visit our website at SammonsRealtyGroup.com to view our screening criteria, or to apply! Sammons Realty Group, LLC Licensed in the State of Oregon (RLNE2167494)
This property is off market, which means it's not currently listed for sale or rent on Zillow. This may be different from what's available on other websites or public sources.

