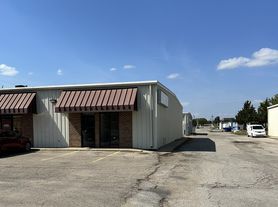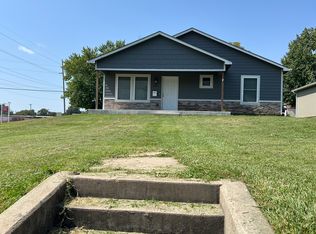Now Available is cozy 4 bedroom and 2 full bathroom single family home located just minutes from shopping, restaurants, and I-470. This home features hardwood floors throughout the main floor, Luxury Vinyl Plank flooring in the kitchen/dining room, family room, and bathrooms, and carpet in the downstairs bedrooms. The kitchen comes with all major appliances and the laundry room is equipped with a washer/dryer for your use. The large fenced backyard is perfect for entertaining and comes with a basketball hoop. Don't miss this opportunity and schedule your showing today!
- No Indoor Smoking
- No Maintenance Provided for TV Downstairs
- PETS: Limit 2 with pet deposit and $25 monthly pet rent per pet
- All Rental Management Solutions residents are enrolled in the Resident Benefits Package (RBP) for $39.95/month which includes liability insurance, pest control, credit building to help boost the resident's credit score with timely rent payments, up to $1M Identity Theft Protection, move-in concierge service making utility connection and home service setup a breeze during your move-in, our best-in-class resident rewards program, and much more! More details upon application.
House for rent
$1,370/mo
3721 SE Humboldt St, Topeka, KS 66609
4beds
850sqft
Price may not include required fees and charges.
Single family residence
Available now
Cats, dogs OK
Central air, ceiling fan
In unit laundry
Off street parking
Forced air
What's special
Hardwood floorsBasketball hoopLarge fenced backyard
- 35 days |
- -- |
- -- |
Travel times
Looking to buy when your lease ends?
Consider a first-time homebuyer savings account designed to grow your down payment with up to a 6% match & 3.83% APY.
Facts & features
Interior
Bedrooms & bathrooms
- Bedrooms: 4
- Bathrooms: 2
- Full bathrooms: 2
Rooms
- Room types: Recreation Room
Heating
- Forced Air
Cooling
- Central Air, Ceiling Fan
Appliances
- Included: Dishwasher, Disposal, Dryer, Microwave, Range/Oven, Refrigerator, Washer
- Laundry: In Unit
Features
- Ceiling Fan(s), Storage, Walk-In Closet(s)
- Flooring: Carpet, Hardwood
- Has basement: Yes
Interior area
- Total interior livable area: 850 sqft
Property
Parking
- Parking features: Off Street
- Details: Contact manager
Features
- Exterior features: Eat-in kitchen, Garbage not included in rent, Heating system: ForcedAir, No Utilities included in rent, Pets negotiable, Sewage not included in rent, Water not included in rent
Details
- Parcel number: 1341902001005000
Construction
Type & style
- Home type: SingleFamily
- Property subtype: Single Family Residence
Community & HOA
Location
- Region: Topeka
Financial & listing details
- Lease term: Contact For Details
Price history
| Date | Event | Price |
|---|---|---|
| 10/10/2025 | Price change | $1,370-1.8%$2/sqft |
Source: Zillow Rentals | ||
| 9/5/2025 | Listed for rent | $1,395$2/sqft |
Source: Zillow Rentals | ||
| 7/21/2025 | Sold | -- |
Source: | ||
| 6/27/2025 | Pending sale | $139,900$165/sqft |
Source: | ||
| 6/25/2025 | Listed for sale | $139,900+3.7%$165/sqft |
Source: | ||

