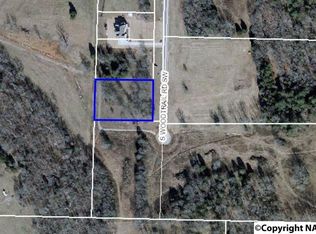Beautiful home in a premier estate subdivision.This one has entirely to much to list. Just a few are a exquisite trim package,beautiful hardwoods,tile,carpet,and granite.Dream kitchen offers bar,kitchen island,built-in stainless refrigerator,gas cooktop and griddle,double oven,microwave,warming drawer,and custom cabinetry. Butler pantry and a large laundry room with built-in coat rack.Master Suite offers a high trey ceiling,separate vanity,large walk-in closet,tiled shower and whirlpool tub. Upstairs living offers 3 bedrooms with walk-in closets and study nook.2 of the 3 have private bath.Bonus room has multiple possibilities.In ground pool with deck space for entertaining.3 car garage.
This property is off market, which means it's not currently listed for sale or rent on Zillow. This may be different from what's available on other websites or public sources.
