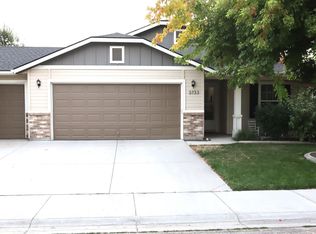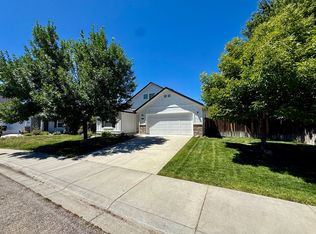Sold
Price Unknown
3721 S Barletta Way, Meridian, ID 83642
5beds
3baths
2,762sqft
Single Family Residence
Built in 2013
6,490.44 Square Feet Lot
$568,800 Zestimate®
$--/sqft
$2,832 Estimated rent
Home value
$568,800
$540,000 - $597,000
$2,832/mo
Zestimate® history
Loading...
Owner options
Explore your selling options
What's special
REDUCE YOUR INTEREST RATE. discuss the many options you might have and see if THE SELLER CAN HELP! New Paint, quiet street in back of subdivision, Private covered Patio that is shaded from the evening sun. Yard is Professionally landscaped. All windows have blinds. Newer Hot Water Heater and 220 outlet in Garage. Garage doors have openers installed. Many other upgrades have been made. If not represented with a buyer's agent Realtor, Please Call the Selling agent to schedule a time to show. Concession for Mortgage interest rate buy-down possible with negotiation.
Zillow last checked: 8 hours ago
Listing updated: July 17, 2024 at 09:17am
Listed by:
James Feehan 208-484-6365,
The Real Estate Shop, LLC
Bought with:
Tyler Oram
Silvercreek Realty Group
Source: IMLS,MLS#: 98899023
Facts & features
Interior
Bedrooms & bathrooms
- Bedrooms: 5
- Bathrooms: 3
- Main level bedrooms: 1
Primary bedroom
- Level: Upper
- Area: 255
- Dimensions: 15 x 17
Bedroom 2
- Level: Upper
- Area: 165
- Dimensions: 15 x 11
Bedroom 3
- Level: Upper
- Area: 130
- Dimensions: 13 x 10
Bedroom 4
- Level: Upper
- Area: 156
- Dimensions: 13 x 12
Bedroom 5
- Level: Main
- Area: 132
- Dimensions: 11 x 12
Living room
- Level: Main
- Area: 285
- Dimensions: 19 x 15
Heating
- Forced Air, Natural Gas
Cooling
- Central Air
Appliances
- Included: Gas Water Heater, Tank Water Heater, Dishwasher, Disposal, Microwave, Oven/Range Built-In
Features
- Bath-Master, Double Vanity, Walk-In Closet(s), Loft, Breakfast Bar, Pantry, Granite Counters, Number of Baths Upper Level: 2, Bonus Room Size: 12x10, Bonus Room Level: Upper
- Flooring: Carpet, Engineered Wood Floors
- Has basement: No
- Number of fireplaces: 1
- Fireplace features: One, Gas
Interior area
- Total structure area: 2,762
- Total interior livable area: 2,762 sqft
- Finished area above ground: 2,762
- Finished area below ground: 0
Property
Parking
- Total spaces: 3
- Parking features: Attached
- Attached garage spaces: 3
Features
- Levels: Two
- Patio & porch: Covered Patio/Deck
- Fencing: Full,Wood
Lot
- Size: 6,490 sqft
- Dimensions: 104 x 65
- Features: Standard Lot 6000-9999 SF, Irrigation Available, Sidewalks, Auto Sprinkler System
Details
- Additional structures: Shed(s)
- Parcel number: R7897340190
- Zoning: R-8
Construction
Type & style
- Home type: SingleFamily
- Property subtype: Single Family Residence
Materials
- Frame, Stucco, HardiPlank Type
- Roof: Composition
Condition
- Year built: 2013
Utilities & green energy
- Water: Public, Community Service, Shared Well
Community & neighborhood
Location
- Region: Meridian
- Subdivision: Sicily
HOA & financial
HOA
- Has HOA: Yes
- HOA fee: $295 annually
Other
Other facts
- Listing terms: Cash,Conventional,FHA,VA Loan
- Ownership: Fee Simple
- Road surface type: Paved
Price history
Price history is unavailable.
Public tax history
| Year | Property taxes | Tax assessment |
|---|---|---|
| 2025 | $1,839 -8% | $519,900 +5.1% |
| 2024 | $1,999 -18.1% | $494,500 -0.5% |
| 2023 | $2,443 +7.1% | $497,000 -15.1% |
Find assessor info on the county website
Neighborhood: 83642
Nearby schools
GreatSchools rating
- 8/10Mary Mc Pherson Elementary SchoolGrades: PK-5Distance: 0.6 mi
- 10/10Victory Middle SchoolGrades: 6-8Distance: 1.4 mi
- 8/10Mountain View High SchoolGrades: 9-12Distance: 1.4 mi
Schools provided by the listing agent
- Elementary: Mary McPherson
- Middle: Victory
- High: Mountain View
- District: West Ada School District
Source: IMLS. This data may not be complete. We recommend contacting the local school district to confirm school assignments for this home.

