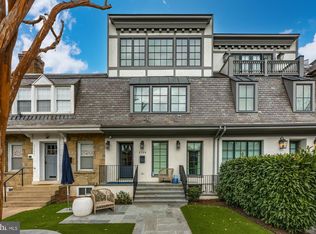Sold for $2,315,000
$2,315,000
3721 Reservoir Rd NW, Washington, DC 20007
5beds
3,902sqft
Townhouse
Built in 1928
2,328 Square Feet Lot
$-- Zestimate®
$593/sqft
$6,786 Estimated rent
Home value
Not available
Estimated sales range
Not available
$6,786/mo
Zestimate® history
Loading...
Owner options
Explore your selling options
What's special
Secure your dream home, now offered at $2,375,000. An urban oasis, this magnificent home spans almost 4,000 square feet and features four opulent bedrooms suites, spacious family room, dedicated office, large closets, plenty of storage and a high-end kitchen with Sub-zero and Wolf appliances. The primary suite encompasses the entire third level with a dedicated sitting room/flex space that steps out to your own private balcony. High ceilings, soaring windows and glass doors flood the interior of the home with natural light. The extensive outdoor living space includes balconies and an elevated stone terrace offering a perfect escape from the pace of city life. A rear deck and private two-car, off-street parking provides convenience. In addition the home is elevator ready to all four levels. The property is located in Burleith one of D.C’s best neighborhoods. Burleith is sometimes called Upper Georgetown. Residents enjoy being within easy walking distance of Georgetown’s shops and restaurants, Georgetown University, the state-of-the-art Medstar Hospital, National Park nature trails and quick access to the major local highways. A community "Tot Lot" on 35th and S Streets serves the community as well as the Duke Ellington's track and field on 38th and R Streets. Washington International School and Duke Ellington School of the Arts (both are located within Burleith) and Georgetown University are cultural and intellectual resources.
Zillow last checked: 8 hours ago
Listing updated: November 21, 2024 at 04:23am
Listed by:
Lenore Rubino 202-262-1261,
Washington Fine Properties, LLC
Bought with:
Joyce Abdallah, SP200200670
Realty ONE Group Capital
Source: Bright MLS,MLS#: DCDC2145642
Facts & features
Interior
Bedrooms & bathrooms
- Bedrooms: 5
- Bathrooms: 5
- Full bathrooms: 4
- 1/2 bathrooms: 1
- Main level bathrooms: 1
Basement
- Area: 1016
Heating
- Forced Air, Natural Gas, Electric
Cooling
- Central Air, Electric
Appliances
- Included: Gas Water Heater
Features
- Basement: Connecting Stairway,Partial,Finished,Rear Entrance,Shelving,Sump Pump,Windows
- Has fireplace: No
Interior area
- Total structure area: 3,982
- Total interior livable area: 3,902 sqft
- Finished area above ground: 2,945
- Finished area below ground: 957
Property
Parking
- Total spaces: 2
- Parking features: Driveway
- Uncovered spaces: 2
Accessibility
- Accessibility features: None
Features
- Levels: Four
- Stories: 4
- Pool features: None
Lot
- Size: 2,328 sqft
- Features: Urban Land-Sassafras-Chillum
Details
- Additional structures: Above Grade, Below Grade
- Parcel number: 1307//0083
- Zoning: R-20
- Special conditions: Standard
Construction
Type & style
- Home type: Townhouse
- Architectural style: Other
- Property subtype: Townhouse
Materials
- Other
- Foundation: Other
Condition
- New construction: No
- Year built: 1928
- Major remodel year: 2021
Utilities & green energy
- Sewer: Public Sewer
- Water: Public
Community & neighborhood
Location
- Region: Washington
- Subdivision: Burleith
Other
Other facts
- Listing agreement: Exclusive Right To Sell
- Ownership: Fee Simple
Price history
| Date | Event | Price |
|---|---|---|
| 11/20/2024 | Sold | $2,315,000-2.5%$593/sqft |
Source: | ||
| 11/10/2024 | Contingent | $2,375,000$609/sqft |
Source: | ||
| 9/19/2024 | Price change | $2,375,000-4.8%$609/sqft |
Source: | ||
| 6/13/2024 | Listed for sale | $2,495,000+9.7%$639/sqft |
Source: | ||
| 11/22/2020 | Listing removed | $2,275,000$583/sqft |
Source: Washington Fine Properties, LLC #DCDC469470 Report a problem | ||
Public tax history
Tax history is unavailable.
Find assessor info on the county website
Neighborhood: Burleith
Nearby schools
GreatSchools rating
- 10/10Hyde-Addison Elementary SchoolGrades: PK-5Distance: 0.6 mi
- 6/10Hardy Middle SchoolGrades: 6-8Distance: 0.3 mi
- 7/10Jackson-Reed High SchoolGrades: 9-12Distance: 2.6 mi
Schools provided by the listing agent
- District: District Of Columbia Public Schools
Source: Bright MLS. This data may not be complete. We recommend contacting the local school district to confirm school assignments for this home.
