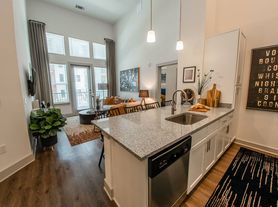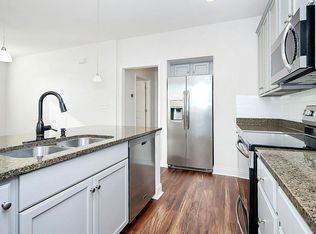A charming 2-story townhome tucked away in the vibrant Renaissance community of NoDa. This 2-bedroom, 2-bath residence offers 1,052 square feet of thoughtfully designed living space, perfectly balancing comfort and functionality.
Step inside to an open and inviting main floor bathed in natural light. The main floor features a spacious living room, galley kitchen with granite countertops and stainless steel appliances, a guest bedroom, a full bath, and a convenient laundry area all on one level. Elegant LVP plank flooring and durable tile add both style and resilience to the space.
Downstairs, retreat to the private primary suite, complete with a generous walk-in closet and a full en-suite bath ideal for relaxation and privacy. Ample interior storage adds practicality, while two dedicated parking spaces ensure ease of access. Building has secure entrance.
As part of The Renaissance community, residents enjoy access to community amenities including a sparkling pool, well-maintained picnic areas, and beautifully landscaped grounds creating a true urban oasis just minutes from the eclectic art, dining, and cultural experiences of NoDa.
12 month lease, Tenant responsible for utilities except water
No smoking or vaping
Apartment for rent
$1,700/mo
3721 Picasso Ct, Charlotte, NC 28205
2beds
1,052sqft
Price may not include required fees and charges.
Apartment
Available now
Small dogs OK
Central air
In unit laundry
Forced air
What's special
Beautifully landscaped groundsPrivate primary suiteGenerous walk-in closetEn-suite bathThoughtfully designed living spaceWell-maintained picnic areasStainless steel appliances
- 57 days |
- -- |
- -- |
Zillow last checked: 8 hours ago
Listing updated: November 15, 2025 at 12:24pm
Travel times
Facts & features
Interior
Bedrooms & bathrooms
- Bedrooms: 2
- Bathrooms: 2
- Full bathrooms: 2
Heating
- Forced Air
Cooling
- Central Air
Appliances
- Included: Dishwasher, Dryer, Microwave, Oven, Refrigerator, Washer
- Laundry: In Unit
Features
- Walk In Closet
- Flooring: Hardwood, Tile
Interior area
- Total interior livable area: 1,052 sqft
Property
Parking
- Details: Contact manager
Features
- Exterior features: 2 parking spaces, Community picnic areas, Extra storage in building, Heating system: Forced Air, No Utilities included in rent, Walk In Closet, Water included in rent
Details
- Parcel number: 09110826
Construction
Type & style
- Home type: Apartment
- Property subtype: Apartment
Utilities & green energy
- Utilities for property: Water
Building
Management
- Pets allowed: Yes
Community & HOA
Community
- Features: Pool
HOA
- Amenities included: Pool
Location
- Region: Charlotte
Financial & listing details
- Lease term: 1 Year
Price history
| Date | Event | Price |
|---|---|---|
| 10/22/2025 | Price change | $1,700-2.9%$2/sqft |
Source: Zillow Rentals | ||
| 10/14/2025 | Listed for rent | $1,750$2/sqft |
Source: Zillow Rentals | ||
| 9/11/2025 | Sold | $305,000-3.1%$290/sqft |
Source: | ||
| 8/11/2025 | Price change | $314,900-3.1%$299/sqft |
Source: | ||
| 7/18/2025 | Listed for sale | $324,900+48.4%$309/sqft |
Source: | ||
Neighborhood: North Charlotte
Nearby schools
GreatSchools rating
- 3/10Villa Heights ElementaryGrades: K-5Distance: 1.2 mi
- 7/10Eastway MiddleGrades: 6-8Distance: 2.9 mi
- 1/10Garinger High SchoolGrades: 9-12Distance: 0.9 mi
There are 4 available units in this apartment building

