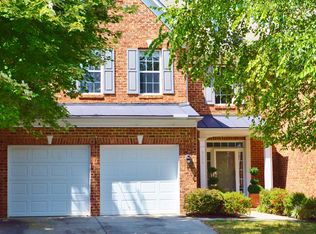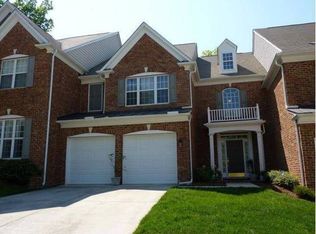Sold for $650,000
$650,000
3721 Old Post Rd, Raleigh, NC 27612
3beds
3,025sqft
Townhouse, Residential
Built in 2000
4,356 Square Feet Lot
$635,100 Zestimate®
$215/sqft
$2,611 Estimated rent
Home value
$635,100
$603,000 - $667,000
$2,611/mo
Zestimate® history
Loading...
Owner options
Explore your selling options
What's special
NEW PRICE ADJUSTMENT ON THIS END UNIT TOWNHOME W/HIGHLY SOUGHT AFTER MAIN LEVEL PRIMARY BEDROOM! The HOA covers the roof (replaced in 2018), grounds, gutters & much more. With a newer HVAC w/warranty (2018) and lovely hardwoods throughout the main living areas, this townhouse lives like a single family home! The two-story entry flows into a formal dining room with a tray ceiling and elegant wainscoting. The living room boasts a vaulted ceiling, a gas fireplace, and a stunning wall of windows, letting in plenty of natural light. The kitchen is a chef's delight with a new Bosch dishwasher, an island for extra prep space, solid surface countertops, crown molding, under-cabinet lighting & a newer tile backsplash! The arched detail window overlooking the living room adds a charming touch. Updated lighting fixtures throughout the home complete the look. The main level primary bedroom features hardwood flooring, tray ceiling with extra trim detail, walk-in closet & private bath with shiplap accent wall, marble counters, dual vanity, water closet, walk-in shower & whirlpool tub! The main-level laundry room has LVP flooring and extra storage space. MULTIPLE FLEXIBLE SPACES UPSTAIRS! You'll find a secondary bedroom with a double closet, a full bath with a dual vanity & a third bedroom. There's also an office with a window that opens to the loft/flex space for a quiet work from home environment. The THIRD LEVEL offers a versatile loft area for more entertainment/hobby space with newer skylights. Access the walk-in, floored attic for more storage space! Enjoy peaceful wooded views from the extended patio, accessible from two points in the home.
Zillow last checked: 8 hours ago
Listing updated: October 28, 2025 at 12:35am
Listed by:
Samara Presley 919-883-7451,
Smart Choice Realty Company
Bought with:
Joan Curry, 149899
EXP Realty LLC
Source: Doorify MLS,MLS#: 10059055
Facts & features
Interior
Bedrooms & bathrooms
- Bedrooms: 3
- Bathrooms: 3
- Full bathrooms: 2
- 1/2 bathrooms: 1
Heating
- Heat Pump, Natural Gas
Cooling
- Ceiling Fan(s), Central Air, Dual
Appliances
- Included: Dishwasher, ENERGY STAR Qualified Dishwasher, Gas Range, Microwave
- Laundry: Laundry Room, Main Level
Features
- Bathtub/Shower Combination, Ceiling Fan(s), Crown Molding, Double Vanity, Eat-in Kitchen, Entrance Foyer, Kitchen Island, Master Downstairs, Separate Shower, Tray Ceiling(s), Vaulted Ceiling(s), Walk-In Closet(s), Walk-In Shower, Water Closet, Whirlpool Tub
- Flooring: Ceramic Tile, Hardwood, Vinyl
- Number of fireplaces: 1
- Fireplace features: Gas, Gas Log, Living Room
- Common walls with other units/homes: 1 Common Wall
Interior area
- Total structure area: 3,025
- Total interior livable area: 3,025 sqft
- Finished area above ground: 3,025
- Finished area below ground: 0
Property
Parking
- Total spaces: 4
- Parking features: Attached, Driveway, Garage, Garage Faces Front
- Attached garage spaces: 2
- Uncovered spaces: 2
Features
- Levels: Three Or More
- Stories: 1
- Patio & porch: Front Porch, Patio
- Fencing: Back Yard, Partial, Security
- Has view: Yes
Lot
- Size: 4,356 sqft
- Features: Back Yard
Details
- Parcel number: 0785787396
- Special conditions: Standard
Construction
Type & style
- Home type: Townhouse
- Architectural style: Traditional, Transitional
- Property subtype: Townhouse, Residential
- Attached to another structure: Yes
Materials
- Brick Veneer, Vinyl Siding
- Foundation: Slab
- Roof: Shingle
Condition
- New construction: No
- Year built: 2000
Utilities & green energy
- Sewer: Public Sewer
- Water: Public
Community & neighborhood
Community
- Community features: Sidewalks, Street Lights
Location
- Region: Raleigh
- Subdivision: Laurel Woods
HOA & financial
HOA
- Has HOA: Yes
- HOA fee: $259 monthly
- Amenities included: Landscaping, Maintenance Grounds, Maintenance Structure
- Services included: Maintenance Grounds, Maintenance Structure
Price history
| Date | Event | Price |
|---|---|---|
| 2/28/2025 | Sold | $650,000-1.4%$215/sqft |
Source: | ||
| 1/13/2025 | Pending sale | $659,000$218/sqft |
Source: | ||
| 11/26/2024 | Price change | $659,000-1.6%$218/sqft |
Source: | ||
| 11/19/2024 | Price change | $669,900-1.5%$221/sqft |
Source: | ||
| 10/18/2024 | Listed for sale | $679,900+65.8%$225/sqft |
Source: | ||
Public tax history
| Year | Property taxes | Tax assessment |
|---|---|---|
| 2025 | $5,742 +0.4% | $656,158 |
| 2024 | $5,719 +21.7% | $656,158 +52.9% |
| 2023 | $4,698 +7.6% | $429,156 |
Find assessor info on the county website
Neighborhood: Northwest Raleigh
Nearby schools
GreatSchools rating
- 5/10Stough ElementaryGrades: PK-5Distance: 0.7 mi
- 6/10Oberlin Middle SchoolGrades: 6-8Distance: 2.9 mi
- 7/10Needham Broughton HighGrades: 9-12Distance: 4.2 mi
Schools provided by the listing agent
- Elementary: Wake - Stough
- Middle: Wake - Oberlin
- High: Wake - Broughton
Source: Doorify MLS. This data may not be complete. We recommend contacting the local school district to confirm school assignments for this home.
Get a cash offer in 3 minutes
Find out how much your home could sell for in as little as 3 minutes with a no-obligation cash offer.
Estimated market value$635,100
Get a cash offer in 3 minutes
Find out how much your home could sell for in as little as 3 minutes with a no-obligation cash offer.
Estimated market value
$635,100

