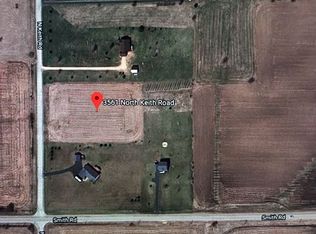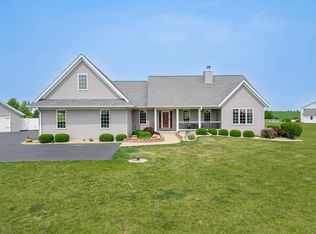Amazing Quality Custom One Owner 3750 sq ft ranch on 12 acres off IL20 zoned rural/Ag in Winnebago. Quiet setting boasts amazing sunrises & sunsets! Spacious Living/Dining open floor plan, cathedral ceilings, displays. Beautiful solid oak floors throughout. Kitchen boasts many oak cabinets, counters, breakfast bar and plenty of space for a table. Three bedrooms with possible 4th ,Master Bedroom Suite with private bath, shower & jacuzzi. Four full baths, main floor laundry. Oversized 3 car garage with separate storage shed. The partial exposed lower level with huge rec room/bar, epoxy floors, work room, utility room and cedar closet. 90+Efficiency furnace 2019. Roof, gutters and front siding 2017. Water Softener 2018, Ejector pump 2018, Central Vac, 50 gallon Water heater, Washer/Dryer 2017. New Deck 2019. This home is better than new! Too much to list. Check downloaded amenity sheet.
This property is off market, which means it's not currently listed for sale or rent on Zillow. This may be different from what's available on other websites or public sources.

